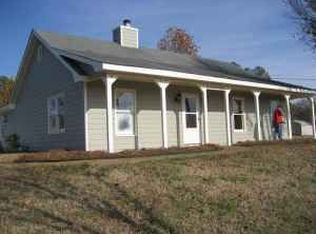Adorable, split-level home w/ massive yard for family, gardening, & relaxing. Home features large kitchen w/plenty of counter space for cooking/baking & entertaining. SS appliances & breakfast room, which is all open to the large, welcoming family room w/stone fireplace to keep you warm in the colder months. Walkout to the extra large wooden deck perfect for those Summer BBQ's! Large bedrooms will fit even the largest family, tons of closet space and bonus space in the basement. Use it for your home office, exercise room, crafting, etc...Don't miss this gem of home!
This property is off market, which means it's not currently listed for sale or rent on Zillow. This may be different from what's available on other websites or public sources.
