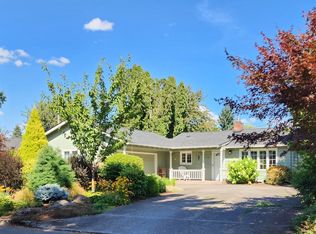Charming and in a well established neighborhood, this ranch-style home is built sturdy in 1963. Triple-pane windows, custom "Birch" cupboards in the kitchen/dining areas. Corian kitchen counters; Bosch dishwasher; glasstop oven, with Kohler porcelain double sink in the kitchen. Entire home painted inside & out, plaster walls/ceiling, fireplace with gas insert, & newer heat pump. Heated garage, laundry/sink area in garage, lots of storage. A very well kept home and garden to enjoy year round.
This property is off market, which means it's not currently listed for sale or rent on Zillow. This may be different from what's available on other websites or public sources.
