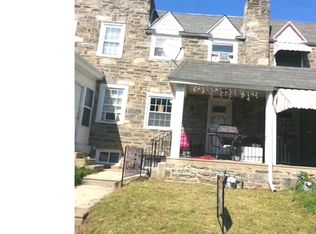$150,000
3 bd|1 ba|1.1k sqft
365 Margate Rd, Upper Darby, PA 19082
Sold

Zillow last checked: 8 hours ago
Listing updated: October 12, 2025 at 09:27am
Todd Jacobs 631-312-3339,
EXIT Elevate Realty (215) 623-6000
Not available
Estimated sales range
Not available
$1,670/mo
| Date | Event | Price |
|---|---|---|
| 10/12/2025 | Price change | $180,000+2.9%$159/sqft |
Source: | ||
| 4/17/2025 | Pending sale | $175,000+58.4%$155/sqft |
Source: | ||
| 6/9/2006 | Sold | $110,500+157%$98/sqft |
Source: Public Record Report a problem | ||
| 11/3/1999 | Sold | $43,000$38/sqft |
Source: Public Record Report a problem | ||
| Year | Property taxes | Tax assessment |
|---|---|---|
| 2025 | $3,320 +3.5% | $75,860 |
| 2024 | $3,208 +1% | $75,860 |
| 2023 | $3,178 +2.8% | $75,860 |
Find assessor info on the county website
Source: Bright MLS. This data may not be complete. We recommend contacting the local school district to confirm school assignments for this home.