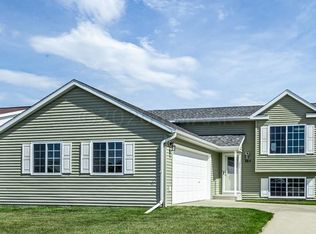Closed
Price Unknown
367 Maple Pointe Blvd, Mapleton, ND 58059
4beds
2,660sqft
Single Family Residence
Built in 2006
0.18 Square Feet Lot
$335,200 Zestimate®
$--/sqft
$2,353 Estimated rent
Home value
$335,200
$312,000 - $359,000
$2,353/mo
Zestimate® history
Loading...
Owner options
Explore your selling options
What's special
Beautiful bi-level located on a cul-de-sac in an established Mapleton neighborhood! This home includes 4 bedrooms, 3 bathrooms, an oversized 2 car garage, and over 2600 sq ft of living space! Upstairs, you'll love the open floor plan with vaulted ceilings, white kitchen cabinets, stainless steel appliances, tons of natural light, 2 spacious bedrooms, and a Hollywood bath! Head down to the lower level to find a family room, a gorgeous primary suite with a huge walk-in closet + private bathroom, a guest bedroom + bathroom, laundry, and a storage room. Electric forced heat and central air as well! This home has so much to love - schedule your showing today!
Zillow last checked: 8 hours ago
Listing updated: September 30, 2025 at 09:24pm
Listed by:
Austin Haas 320-305-2599,
REAL (3961 WF)
Bought with:
Todd L. Anhorn
Archer Real Estate Services
Source: NorthstarMLS as distributed by MLS GRID,MLS#: 6701507
Facts & features
Interior
Bedrooms & bathrooms
- Bedrooms: 4
- Bathrooms: 3
- Full bathrooms: 2
- 3/4 bathrooms: 1
Bedroom 1
- Level: Upper
Bedroom 2
- Level: Upper
Bedroom 3
- Level: Lower
Bedroom 4
- Level: Lower
Bathroom
- Level: Lower
Bathroom
- Level: Lower
Bathroom
- Level: Upper
Dining room
- Level: Upper
Family room
- Level: Lower
Kitchen
- Level: Upper
Laundry
- Level: Lower
Storage
- Level: Lower
Utility room
- Level: Lower
Heating
- Forced Air
Cooling
- Central Air
Appliances
- Included: Dishwasher, Dryer, Microwave, Range, Refrigerator, Washer
Features
- Has basement: Yes
- Has fireplace: No
Interior area
- Total structure area: 2,660
- Total interior livable area: 2,660 sqft
- Finished area above ground: 1,330
- Finished area below ground: 1,255
Property
Parking
- Total spaces: 2
- Parking features: Attached
- Attached garage spaces: 2
Accessibility
- Accessibility features: None
Features
- Levels: Multi/Split
- Patio & porch: Deck
Lot
- Size: 0.18 sqft
- Dimensions: 126 x 62
Details
- Foundation area: 1330
- Parcel number: 18063000360000
- Zoning description: Residential-Single Family
Construction
Type & style
- Home type: SingleFamily
- Property subtype: Single Family Residence
Materials
- Vinyl Siding
- Foundation: Wood
- Roof: Asphalt
Condition
- Age of Property: 19
- New construction: No
- Year built: 2006
Utilities & green energy
- Gas: Electric
- Sewer: City Sewer/Connected
- Water: City Water/Connected
Community & neighborhood
Location
- Region: Mapleton
- Subdivision: Maple Pointe First Add
HOA & financial
HOA
- Has HOA: No
Price history
| Date | Event | Price |
|---|---|---|
| 5/30/2025 | Sold | -- |
Source: | ||
| 4/25/2025 | Pending sale | $340,000$128/sqft |
Source: | ||
| 4/11/2025 | Listed for sale | $340,000+38.8%$128/sqft |
Source: | ||
| 3/24/2021 | Listing removed | -- |
Source: Owner Report a problem | ||
| 7/6/2020 | Sold | -- |
Source: Public Record Report a problem | ||
Public tax history
| Year | Property taxes | Tax assessment |
|---|---|---|
| 2024 | $4,261 -7.8% | $293,800 +1.2% |
| 2023 | $4,624 +36.9% | $290,300 +8.4% |
| 2022 | $3,376 +7.6% | $267,800 +11.8% |
Find assessor info on the county website
Neighborhood: 58059
Nearby schools
GreatSchools rating
- 5/10Mapleton Elementary SchoolGrades: PK-6Distance: 0.5 mi
- NARural Cass Spec Ed UnitGrades: Distance: 0.5 mi
