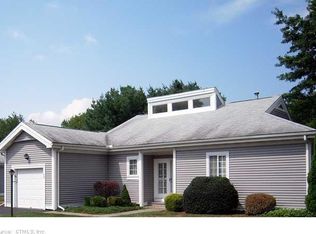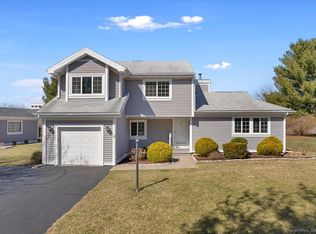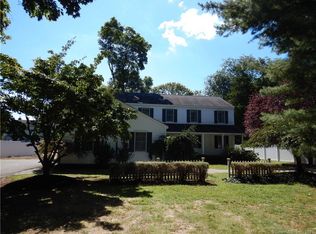Exquisitely remodeled 2 br 2.5 Bth townhouse unit showcasing a new kit. W/granite top, birch cabs. Ss appls.& Tile flr. Dr w/slider to deck. Lr w/fpl. Newer mechanicals. 2 Brs w/calif. Closets. New paint, wndw. Treatments, ww carpeting. Walk to town! Move right into this beautifully remodeled 1.358 S.F. Townhouse unit boasting 5 sun- drenched rooms including 2 brs and 2.5 Bths. Lr features wood- burning fpl. Dr is enhanced by a slider offering access to wood deck. New kitchen w/brkfst. Bar, granite counter top, birch cabinets, stainless steel appliances, tile flr, plus new light fixtures. Separate lndry room off hall. Powder room on first floor. The second floor master bedroom showcases california closets, an easily removable ikea storage unit, and master bath. The guest br also boasts a california closet, an easily removable ikea storage unit, plus display shelving. A hall bath and a hall closet with blt- ins are conveniently located off the hall. New wall-t0-wall carpeting and new window treatments have been installed throughout this lovely air- conditioned unit. Architectural details incl. Cove and half- moon windows, spotlights, and track lighting. Newer gas furnace, hot water heater. A one- car attached garage. Walk to town!
This property is off market, which means it's not currently listed for sale or rent on Zillow. This may be different from what's available on other websites or public sources.



