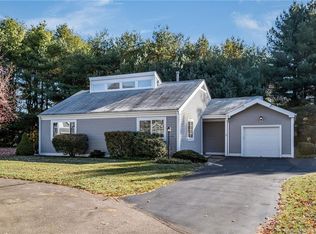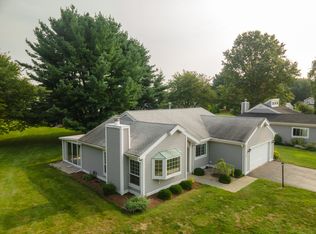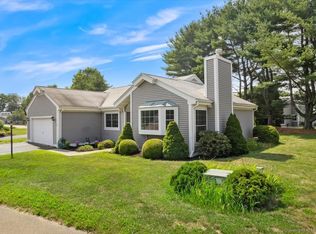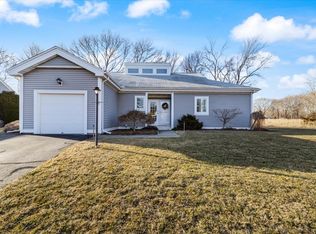Sold for $705,000 on 08/14/23
$705,000
367 Main Street #38, Old Saybrook, CT 06475
3beds
1,477sqft
Condominium
Built in 1980
-- sqft lot
$849,200 Zestimate®
$477/sqft
$3,059 Estimated rent
Home value
$849,200
$781,000 - $934,000
$3,059/mo
Zestimate® history
Loading...
Owner options
Explore your selling options
What's special
Rarely available free standing unit in Banbury Crossing. Beautifully maintained and updated one floor ranch style home features open floor plan. 3 Bedrooms with newly renovated primary bath. Beautifully remodeled custom kitchen with granite and stainless appliances. Cathedral ceilings, recessed lighting, Oversized bay windows, cozy fireplace. There is a relaxing 3 season sunroom that takes in the beautiful salt marsh views. Attached 2 car garage with room for storage. Recent updates include freshly painted throughout, popcorn ceilings removed, floors refinished, recessed lighting added, new luxury flooring in the sunroom and newly renovated primary bath. Located right on Main St Old Saybrook, just a short walt to the restaurants, shopping, library and the Kate, minutes to Saybrook Point, Fenwick golf course and all of the town beaches. Put this home on your tour you won't be disappointed. Unit is in an AE zone, insurance is part of the conddo fees.
Zillow last checked: 8 hours ago
Listing updated: July 09, 2024 at 08:18pm
Listed by:
Cathy Lynch & Team,
Cathy Lynch 203-627-2331,
Coldwell Banker Realty 203-245-4700
Bought with:
Susan Woods, RES.0757106
William Pitt Sotheby's Int'l
Source: Smart MLS,MLS#: 170581980
Facts & features
Interior
Bedrooms & bathrooms
- Bedrooms: 3
- Bathrooms: 2
- Full bathrooms: 2
Primary bedroom
- Features: Hardwood Floor
- Level: Main
- Area: 210 Square Feet
- Dimensions: 14 x 15
Bedroom
- Features: Hardwood Floor
- Level: Main
- Area: 120 Square Feet
- Dimensions: 10 x 12
Bedroom
- Features: Hardwood Floor
- Level: Main
- Area: 90 Square Feet
- Dimensions: 9 x 10
Kitchen
- Features: Hardwood Floor
- Level: Main
- Area: 180 Square Feet
- Dimensions: 12 x 15
Living room
- Features: High Ceilings, Vaulted Ceiling(s), Combination Liv/Din Rm, Fireplace, Hardwood Floor
- Level: Main
- Area: 390 Square Feet
- Dimensions: 15 x 26
Sun room
- Level: Main
- Area: 154 Square Feet
- Dimensions: 11 x 14
Heating
- Forced Air, Gas In Street
Cooling
- Central Air
Appliances
- Included: Oven/Range, Refrigerator, Freezer, Dishwasher, Washer, Dryer, Gas Water Heater
Features
- Wired for Data, Open Floorplan
- Windows: Thermopane Windows
- Basement: Crawl Space
- Attic: Pull Down Stairs
- Number of fireplaces: 1
- Common walls with other units/homes: End Unit
Interior area
- Total structure area: 1,477
- Total interior livable area: 1,477 sqft
- Finished area above ground: 1,477
Property
Parking
- Total spaces: 2
- Parking features: Attached, Garage Door Opener
- Attached garage spaces: 2
Accessibility
- Accessibility features: Accessible Bath, Bath Grab Bars
Features
- Stories: 1
- Patio & porch: Deck, Porch
- Waterfront features: Water Community, Walk to Water
Lot
- Features: Cul-De-Sac, In Flood Zone
Details
- Parcel number: 1025934
- Zoning: A
Construction
Type & style
- Home type: Condo
- Architectural style: Ranch
- Property subtype: Condominium
- Attached to another structure: Yes
Materials
- Aluminum Siding
Condition
- New construction: No
- Year built: 1980
Utilities & green energy
- Sewer: Septic Tank, Shared Septic
- Water: Public
- Utilities for property: Underground Utilities
Green energy
- Energy efficient items: Thermostat, Windows
Community & neighborhood
Community
- Community features: Library, Medical Facilities, Near Public Transport
Location
- Region: Old Saybrook
HOA & financial
HOA
- Has HOA: Yes
- HOA fee: $404 monthly
- Amenities included: Management
- Services included: Maintenance Grounds, Trash, Snow Removal, Flood Insurance
Price history
| Date | Event | Price |
|---|---|---|
| 8/14/2023 | Sold | $705,000+0.9%$477/sqft |
Source: | ||
| 7/7/2023 | Listed for sale | $699,000+8.4%$473/sqft |
Source: | ||
| 7/7/2022 | Sold | $645,000+8%$437/sqft |
Source: | ||
| 5/22/2022 | Contingent | $597,000$404/sqft |
Source: | ||
| 5/19/2022 | Listed for sale | $597,000+47.4%$404/sqft |
Source: | ||
Public tax history
| Year | Property taxes | Tax assessment |
|---|---|---|
| 2025 | $7,237 +2% | $466,900 |
| 2024 | $7,097 +18.9% | $466,900 +59.9% |
| 2023 | $5,971 +1.8% | $292,000 |
Find assessor info on the county website
Neighborhood: 06475
Nearby schools
GreatSchools rating
- 7/10Old Saybrook Middle SchoolGrades: 5-8Distance: 0.4 mi
- 8/10Old Saybrook Senior High SchoolGrades: 9-12Distance: 1.2 mi
- 5/10Kathleen E. Goodwin SchoolGrades: PK-4Distance: 0.4 mi
Schools provided by the listing agent
- Elementary: Kathleen E. Goodwin
- High: Old Saybrook
Source: Smart MLS. This data may not be complete. We recommend contacting the local school district to confirm school assignments for this home.

Get pre-qualified for a loan
At Zillow Home Loans, we can pre-qualify you in as little as 5 minutes with no impact to your credit score.An equal housing lender. NMLS #10287.
Sell for more on Zillow
Get a free Zillow Showcase℠ listing and you could sell for .
$849,200
2% more+ $16,984
With Zillow Showcase(estimated)
$866,184


