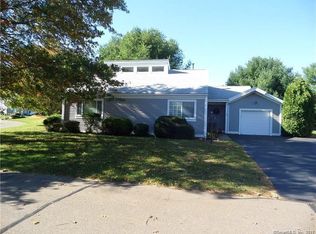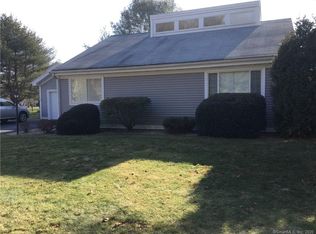Banbury Crossing, Main Street, Old Saybrook Stand-Alone, Single Standing Ranch Unit where Convenience and Value can not be beat. . This unit boasts a very large living space with high ceilings with fireplace and sliders to your own private patio. 2 bedrooms, 2 Full Baths, and 1 car garage with plenty of room for additional storage. Popular Banbury Crossing Complex is conveniently located off of main street with sidewalks to town and Saybrook Point. Short drive to Fenwick Golf Course, to the popular Harvey's Beach or town beach, marina's, and the best restaurants on the shoreline. Bike, walk or run a shoreline 3, 5 or 10 mile loop to Saybrook Point, the causeway, past Fenwick golf course and back home. Just a mile to the popular Harveys Beach or the town beach, marinas, shopping, and Interstate-95 and Route 9. Centrally located two hours to Boston or New York. Dont miss this opportunity to live in a location to be in the "walking district" of town.
This property is off market, which means it's not currently listed for sale or rent on Zillow. This may be different from what's available on other websites or public sources.


