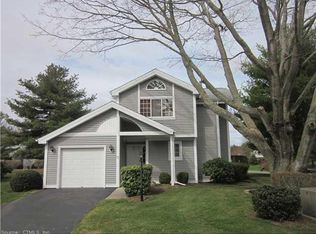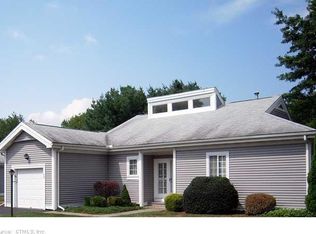Sold for $735,000 on 04/30/25
$735,000
367 Main Street #15, Old Saybrook, CT 06475
3beds
1,558sqft
Condominium, Townhouse, Single Family Residence
Built in 1980
-- sqft lot
$746,700 Zestimate®
$472/sqft
$3,187 Estimated rent
Home value
$746,700
$679,000 - $821,000
$3,187/mo
Zestimate® history
Loading...
Owner options
Explore your selling options
What's special
WOW! A free-standing condo like you've never seen before! This fully renovated 3-bedroom home is one of the largest in the complex, offering nearly 1,600 sq. ft. of stunning living space. Natural light floods this home, creating an inviting and airy atmosphere the moment you walk in. The oversized great room boasts soaring ceilings, gleaming hardwood floors, and a cozy gas fireplace. Flowing seamlessly from here is a spacious dining area and a brand-new, designer kitchen featuring white cabinetry, granite countertops, and stainless steel appliances. The main-floor primary suite is a dream, complete with two enormous walk-in closets, a private deck, and a beautifully updated full bath. Upstairs, two additional bedrooms and another renovated bath provide comfort and style. This home stands out as the only unit in the complex with two fully enclosed sunrooms, offering total relaxation and complete privacy. There is also an attached garage, main floor laundry, gas heat & central air. Very low condo fees in this impeccably kept complex. Located just a short stroll to the quintessential town center, you'll have easy access to boutique shops, fantastic dining, and all the conveniences you need. Plus, you're only minutes from the beach, shopping and major highways. This is a rare opportunity to own a truly exceptional home-don't miss out on making it yours! ALL OFFERS DUE BY 4:00 PM 4-5-25
Zillow last checked: 8 hours ago
Listing updated: April 30, 2025 at 09:31am
Listed by:
THE SUSAN SANTORO TEAM,
Susan Santoro 203-605-5297,
William Pitt Sotheby's Int'l 203-453-2533
Bought with:
Joel Lucas, RES.0771226
Coldwell Banker Realty
Source: Smart MLS,MLS#: 24079976
Facts & features
Interior
Bedrooms & bathrooms
- Bedrooms: 3
- Bathrooms: 2
- Full bathrooms: 2
Primary bedroom
- Features: Remodeled, Bedroom Suite, Full Bath, Walk-In Closet(s)
- Level: Main
- Area: 193.17 Square Feet
- Dimensions: 14.1 x 13.7
Bedroom
- Features: Walk-In Closet(s)
- Level: Upper
- Area: 149.76 Square Feet
- Dimensions: 11.7 x 12.8
Bedroom
- Features: Cathedral Ceiling(s)
- Level: Upper
- Area: 111.28 Square Feet
- Dimensions: 10.4 x 10.7
Dining room
- Features: Hardwood Floor
- Level: Main
- Area: 187.2 Square Feet
- Dimensions: 12 x 15.6
Kitchen
- Features: Remodeled, Bookcases, Granite Counters
- Level: Main
- Area: 120 Square Feet
- Dimensions: 10 x 12
Living room
- Features: Remodeled, Cathedral Ceiling(s), Gas Log Fireplace, Hardwood Floor
- Level: Main
- Area: 285.48 Square Feet
- Dimensions: 15.6 x 18.3
Heating
- Forced Air, Natural Gas
Cooling
- Central Air
Appliances
- Included: Electric Range, Refrigerator, Dishwasher, Gas Water Heater, Water Heater
- Laundry: Main Level
Features
- Open Floorplan
- Basement: Crawl Space
- Attic: None
- Number of fireplaces: 1
- Common walls with other units/homes: End Unit
Interior area
- Total structure area: 1,558
- Total interior livable area: 1,558 sqft
- Finished area above ground: 1,558
Property
Parking
- Total spaces: 1
- Parking features: Attached, Garage Door Opener
- Attached garage spaces: 1
Features
- Stories: 2
- Patio & porch: Enclosed, Porch
Lot
- Features: Level
Details
- Parcel number: 1025901
- Zoning: A
Construction
Type & style
- Home type: Condo
- Architectural style: Townhouse
- Property subtype: Condominium, Townhouse, Single Family Residence
- Attached to another structure: Yes
Materials
- Vinyl Siding
Condition
- New construction: No
- Year built: 1980
Utilities & green energy
- Sewer: Septic Tank
- Water: Public
Community & neighborhood
Location
- Region: Old Saybrook
HOA & financial
HOA
- Has HOA: Yes
- HOA fee: $469 monthly
- Amenities included: Management
- Services included: Maintenance Grounds, Snow Removal, Insurance, Flood Insurance
Price history
| Date | Event | Price |
|---|---|---|
| 4/30/2025 | Sold | $735,000+22.5%$472/sqft |
Source: | ||
| 4/6/2025 | Pending sale | $600,000$385/sqft |
Source: | ||
| 4/4/2025 | Listed for sale | $600,000+44.6%$385/sqft |
Source: | ||
| 5/9/2019 | Sold | $415,000+49.8%$266/sqft |
Source: | ||
| 12/27/2016 | Sold | $277,000$178/sqft |
Source: | ||
Public tax history
| Year | Property taxes | Tax assessment |
|---|---|---|
| 2025 | $5,309 +2% | $342,500 |
| 2024 | $5,206 +16.9% | $342,500 +57.3% |
| 2023 | $4,454 +1.9% | $217,800 |
Find assessor info on the county website
Neighborhood: Old Saybrook Center
Nearby schools
GreatSchools rating
- 7/10Old Saybrook Middle SchoolGrades: 5-8Distance: 0.4 mi
- 8/10Old Saybrook Senior High SchoolGrades: 9-12Distance: 1.2 mi
- 5/10Kathleen E. Goodwin SchoolGrades: PK-4Distance: 0.4 mi

Get pre-qualified for a loan
At Zillow Home Loans, we can pre-qualify you in as little as 5 minutes with no impact to your credit score.An equal housing lender. NMLS #10287.
Sell for more on Zillow
Get a free Zillow Showcase℠ listing and you could sell for .
$746,700
2% more+ $14,934
With Zillow Showcase(estimated)
$761,634
