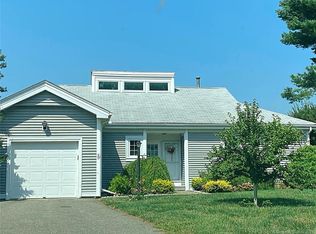Sold for $555,000 on 04/11/25
$555,000
367 Main Street #11, Old Saybrook, CT 06475
2beds
1,042sqft
Condominium
Built in 1980
-- sqft lot
$578,700 Zestimate®
$533/sqft
$2,080 Estimated rent
Home value
$578,700
$532,000 - $631,000
$2,080/mo
Zestimate® history
Loading...
Owner options
Explore your selling options
What's special
This charming free-standing condo is perfectly situated just a short walk to the center of town. Offering a great layout with two bedrooms and two baths, it features an open spacious living room with cathedral ceiling and lots of natural light. The dining area has a large picture window with deep shelf and sliders open to a three-season sunroom and deck. The square footage does not include the sunroom. The home has been recently freshened and is move-in ready. The kitchen and baths are original. The $10,000 roof assessment has been paid in full and a new roof was just installed. At Banbury Crossing the HOA dues and taxes are among the lowest in town. There are sidewalks to Saybrook Point and the popular town center, with shops, restaurants, numerous events, and the popular Katharine Hepburn Cultural Arts Center. With a great layout, a private feel, and an unbeatable location, this is your opportunity to make it your own in the heart of it all.
Zillow last checked: 8 hours ago
Listing updated: April 11, 2025 at 02:03pm
Listed by:
Rose McWaid 860-573-0667,
William Raveis Real Estate 860-388-3936
Bought with:
Martha Quaratella, RES.0798111
Coldwell Banker Realty
Source: Smart MLS,MLS#: 24076446
Facts & features
Interior
Bedrooms & bathrooms
- Bedrooms: 2
- Bathrooms: 2
- Full bathrooms: 2
Primary bedroom
- Features: Full Bath, Wall/Wall Carpet
- Level: Main
- Area: 186 Square Feet
- Dimensions: 12 x 15.5
Bedroom
- Features: Wall/Wall Carpet
- Level: Main
- Area: 120 Square Feet
- Dimensions: 10 x 12
Dining room
- Features: Bay/Bow Window, Sliders, Wall/Wall Carpet
- Level: Main
- Area: 120 Square Feet
- Dimensions: 10 x 12
Living room
- Features: Cathedral Ceiling(s), Fireplace, L-Shaped, Wall/Wall Carpet
- Level: Main
- Area: 323 Square Feet
- Dimensions: 17 x 19
Sun room
- Level: Main
- Area: 110 Square Feet
- Dimensions: 10 x 11
Heating
- Forced Air, Natural Gas
Cooling
- Central Air
Appliances
- Included: Electric Range, Microwave, Range Hood, Refrigerator, Dishwasher, Washer, Dryer, Gas Water Heater
- Laundry: Main Level
Features
- Wired for Data
- Basement: Crawl Space
- Attic: Access Via Hatch
- Number of fireplaces: 1
- Common walls with other units/homes: End Unit
Interior area
- Total structure area: 1,042
- Total interior livable area: 1,042 sqft
- Finished area above ground: 1,042
- Finished area below ground: 0
Property
Parking
- Total spaces: 2
- Parking features: Attached, Driveway, Garage Door Opener
- Attached garage spaces: 1
- Has uncovered spaces: Yes
Features
- Stories: 1
- Patio & porch: Deck
Lot
- Features: Corner Lot, Level, In Flood Zone
Details
- Parcel number: 1025912
- Zoning: A
Construction
Type & style
- Home type: Condo
- Architectural style: Ranch
- Property subtype: Condominium
- Attached to another structure: Yes
Materials
- Vinyl Siding
Condition
- New construction: No
- Year built: 1980
Utilities & green energy
- Sewer: Shared Septic
- Water: Public
Community & neighborhood
Community
- Community features: Health Club, Library, Medical Facilities, Paddle Tennis, Shopping/Mall
Location
- Region: Old Saybrook
HOA & financial
HOA
- Has HOA: Yes
- HOA fee: $323 monthly
- Amenities included: Management
- Services included: Maintenance Grounds, Trash, Snow Removal, Road Maintenance, Flood Insurance
Price history
| Date | Event | Price |
|---|---|---|
| 4/11/2025 | Sold | $555,000+0.9%$533/sqft |
Source: | ||
| 3/6/2025 | Pending sale | $550,000$528/sqft |
Source: | ||
| 2/28/2025 | Listed for sale | $550,000+136.6%$528/sqft |
Source: | ||
| 9/17/2001 | Sold | $232,500$223/sqft |
Source: | ||
Public tax history
| Year | Property taxes | Tax assessment |
|---|---|---|
| 2025 | $5,932 +2% | $382,700 |
| 2024 | $5,817 +18.3% | $382,700 +59.2% |
| 2023 | $4,916 +1.8% | $240,400 |
Find assessor info on the county website
Neighborhood: 06475
Nearby schools
GreatSchools rating
- 5/10Kathleen E. Goodwin SchoolGrades: PK-4Distance: 0.3 mi
- 7/10Old Saybrook Middle SchoolGrades: 5-8Distance: 0.4 mi
- 8/10Old Saybrook Senior High SchoolGrades: 9-12Distance: 1.1 mi
Schools provided by the listing agent
- Elementary: Kathleen E. Goodwin
- High: Old Saybrook
Source: Smart MLS. This data may not be complete. We recommend contacting the local school district to confirm school assignments for this home.

Get pre-qualified for a loan
At Zillow Home Loans, we can pre-qualify you in as little as 5 minutes with no impact to your credit score.An equal housing lender. NMLS #10287.
Sell for more on Zillow
Get a free Zillow Showcase℠ listing and you could sell for .
$578,700
2% more+ $11,574
With Zillow Showcase(estimated)
$590,274