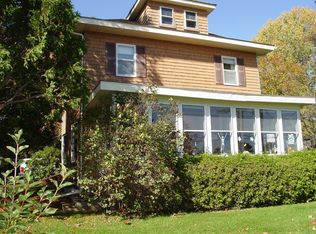This cute country cape-style house sits across from the Orono golf course with stunning views to the east. The open fields and woods directly beside and behind the house are home to several deer, turkeys and an occasional black bear family. It has three good sized bedrooms on the second floor and a full bath. The first floor has an open-concept kitchen/dining/family room with a Quadra Fire Castile pellet stove. French doors separate a formal living room complete with an open fire place hooked up for a gas fireplace or stove. An extra room on the first floor is could be used has as an office or the children's playroom. A half bath completes the first floor. The home was re-insulated in 2015 and a new roof in 2017 and 2018, new 3 bedroom septic system installed 2018.
This property is off market, which means it's not currently listed for sale or rent on Zillow. This may be different from what's available on other websites or public sources.

