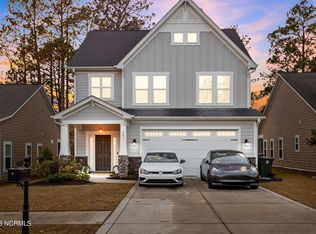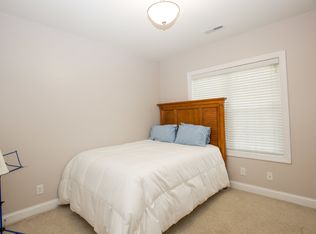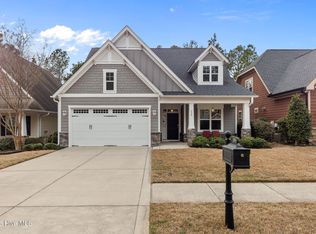Sold for $428,000
$428,000
367 Kerr Lake Road, Aberdeen, NC 28315
4beds
2,158sqft
Single Family Residence
Built in 2011
-- sqft lot
$440,400 Zestimate®
$198/sqft
$2,405 Estimated rent
Home value
$440,400
$418,000 - $462,000
$2,405/mo
Zestimate® history
Loading...
Owner options
Explore your selling options
What's special
Charming golf front home in the popular Legacy Lakes community offers a spacious, open floorplan perfect for a growing family or if you are looking to retire and enjoy an active lifestyle. This home features hardwood floors throughout the main living area and crown moldings. The kitchen has beautiful cabinetry, granite countertop tops, decorative tile backsplash, island with raised breakfast bar and stainless steel appliances. It is open to a bright dining area and living room with trey ceiling. A secluded primary bedroom is spacious with a trey ceiling and en-suite bath bath with barn door entry, garden tub, tiled shower, double sink vanity and walk-in closet. An upper level bonus room has a full bath. A great screened porch overlooking a wonderfully, private backyard with a great firepit area, patio and lots of trees along the 7th fairway of the Legacy Lakes golf course. Enjoy the wonderful amenities that Legacy Lakes has to offer, including golf, tennis, clubhouse with fitness center, swimming pool, community park and curbed streets. Location is convenient to Pinehurst, Aberdeen and Southern Pines, and is just a short commute to Fort Liberty.
Zillow last checked: 8 hours ago
Listing updated: August 19, 2025 at 04:33am
Listed by:
Martha Gentry 910-295-7100,
Re/Max Prime Properties
Bought with:
Amy Cusumano, 296823
Carolina Property Sales
Source: Hive MLS,MLS#: 100396498 Originating MLS: Mid Carolina Regional MLS
Originating MLS: Mid Carolina Regional MLS
Facts & features
Interior
Bedrooms & bathrooms
- Bedrooms: 4
- Bathrooms: 3
- Full bathrooms: 3
Primary bedroom
- Level: Main
- Dimensions: 14 x 14
Bedroom 2
- Level: Main
- Dimensions: 11 x 10
Bedroom 3
- Level: Main
- Dimensions: 11 x 11
Bedroom 4
- Level: Upper
- Dimensions: 17 x 10
Dining room
- Level: Main
- Dimensions: 14 x 10
Kitchen
- Level: Main
- Dimensions: 14 x 10
Laundry
- Level: Main
- Dimensions: 7 x 5
Living room
- Level: Main
- Dimensions: 16 x 14
Heating
- Heat Pump, Electric
Cooling
- Central Air
Appliances
- Included: Electric Oven, Built-In Microwave, Refrigerator, Disposal, Dishwasher
- Laundry: Dryer Hookup, Washer Hookup, Laundry Room
Features
- Master Downstairs, Walk-in Closet(s), Tray Ceiling(s), High Ceilings, Entrance Foyer, Kitchen Island, Ceiling Fan(s), Pantry, Walk-in Shower, Blinds/Shades, Walk-In Closet(s)
- Flooring: Carpet, Tile, Wood
- Windows: Thermal Windows
- Attic: Access Only
- Has fireplace: No
- Fireplace features: None
Interior area
- Total structure area: 2,158
- Total interior livable area: 2,158 sqft
Property
Parking
- Total spaces: 2
- Parking features: Concrete, Garage Door Opener
Features
- Levels: One and One Half
- Stories: 1
- Patio & porch: Covered, Patio, Porch, Screened
- Fencing: None
- Has view: Yes
- View description: Golf Course
- Frontage type: Golf Course
Lot
- Dimensions: 49 x 160 x 54 x 160
- Features: On Golf Course
Details
- Parcel number: 20080921
- Zoning: R-20
- Special conditions: Standard
Construction
Type & style
- Home type: SingleFamily
- Property subtype: Single Family Residence
Materials
- Fiber Cement
- Foundation: Slab
- Roof: Composition
Condition
- New construction: No
- Year built: 2011
Utilities & green energy
- Sewer: Public Sewer
- Water: Public
- Utilities for property: Sewer Available, Water Available
Community & neighborhood
Security
- Security features: Smoke Detector(s)
Location
- Region: Aberdeen
- Subdivision: Legacy Lakes
HOA & financial
HOA
- Has HOA: Yes
- HOA fee: $1,366 monthly
- Amenities included: Clubhouse, Pool, Fitness Center, Golf Course, Maintenance Common Areas, Park, Tennis Court(s)
- Association name: Cedar Management Group
- Association phone: 704-644-8808
Other
Other facts
- Listing agreement: Exclusive Right To Sell
- Listing terms: Cash,Conventional,VA Loan
- Road surface type: Paved
Price history
| Date | Event | Price |
|---|---|---|
| 12/28/2025 | Listing removed | $2,400$1/sqft |
Source: Hive MLS #100539400 Report a problem | ||
| 11/3/2025 | Listed for rent | $2,400$1/sqft |
Source: Hive MLS #100539400 Report a problem | ||
| 9/6/2023 | Sold | $428,000$198/sqft |
Source: | ||
| 8/4/2023 | Pending sale | $428,000$198/sqft |
Source: | ||
| 8/1/2023 | Listed for sale | $428,000+84.5%$198/sqft |
Source: | ||
Public tax history
| Year | Property taxes | Tax assessment |
|---|---|---|
| 2024 | $2,746 -2.5% | $357,760 |
| 2023 | $2,817 +6.2% | $357,760 +7.9% |
| 2022 | $2,652 -2.4% | $331,490 +26.9% |
Find assessor info on the county website
Neighborhood: 28315
Nearby schools
GreatSchools rating
- 1/10Aberdeen Elementary SchoolGrades: PK-5Distance: 3.6 mi
- 6/10Southern Middle SchoolGrades: 6-8Distance: 3.8 mi
- 5/10Pinecrest High SchoolGrades: 9-12Distance: 6 mi
Get pre-qualified for a loan
At Zillow Home Loans, we can pre-qualify you in as little as 5 minutes with no impact to your credit score.An equal housing lender. NMLS #10287.
Sell for more on Zillow
Get a Zillow Showcase℠ listing at no additional cost and you could sell for .
$440,400
2% more+$8,808
With Zillow Showcase(estimated)$449,208


