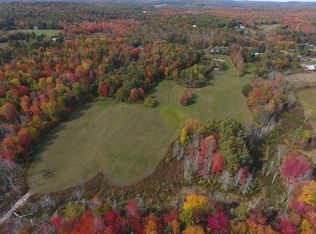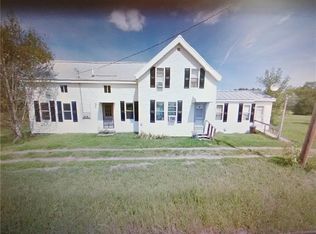Closed
$330,000
367 Kendall Corner Road, Waldo, ME 04915
4beds
2,027sqft
Multi Family
Built in 1975
-- sqft lot
$375,200 Zestimate®
$163/sqft
$1,610 Estimated rent
Home value
$375,200
$349,000 - $405,000
$1,610/mo
Zestimate® history
Loading...
Owner options
Explore your selling options
What's special
**PRICE DROP!** Newly renovated, turn key multi-unit ready for a new owner. Just 8 minutes from Downtown Belfast yet surrounded by fields, with the 2 acre lot providing a quiet rural feel. The two 1BD/BA units downstairs have solid tenants and leases, and the upstairs 2BD/1BA is owner occupied. All three are modern and updated, with no deferred maintenance. Each has new Anderson windows, wood finish and accents, pine butcher block kitchen counters, fresh paint and individual decks overlooking the yard and woods.
This is a great investment opportunity, whether you want to rent out all three, or live in one and have your the other units pay the mortgage. Multi- units like this don't come on every day, so snap this one up quick.
Zillow last checked: 8 hours ago
Listing updated: January 15, 2025 at 07:10pm
Listed by:
Worth Real Estate, Inc.
Bought with:
Maine Country and Coast Real Estate
Source: Maine Listings,MLS#: 1572755
Facts & features
Interior
Bedrooms & bathrooms
- Bedrooms: 4
- Bathrooms: 3
- Full bathrooms: 3
Heating
- Baseboard, Hot Water, Zoned
Cooling
- None
Features
- 1st Floor Bedroom, Bathtub, One-Floor Living, Shower, Storage, Primary Bedroom w/Bath
- Flooring: Laminate, Tile, Wood
- Basement: Exterior Entry,Walk-Out Access,Full,Unfinished
Interior area
- Total structure area: 2,027
- Total interior livable area: 2,027 sqft
- Finished area above ground: 2,027
- Finished area below ground: 0
Property
Parking
- Parking features: Common, Gravel, 5 - 10 Spaces, On Site
Features
- Levels: Multi/Split
- Patio & porch: Deck, Porch
- Has view: Yes
- View description: Trees/Woods
Lot
- Size: 2 Acres
- Features: Near Town, Rural, Level, Open Lot, Wooded
Details
- Zoning: Residential
- Other equipment: Internet Access Available
Construction
Type & style
- Home type: MultiFamily
- Architectural style: Dutch Colonial,Other
- Property subtype: Multi Family
Materials
- Wood Frame, Vinyl Siding
- Roof: Metal,Pitched
Condition
- Year built: 1975
Utilities & green energy
- Electric: Circuit Breakers
- Sewer: Private Sewer, Septic Tank
- Water: Private, Well
- Utilities for property: Utilities On, Pole
Community & neighborhood
Location
- Region: Belfast
Other
Other facts
- Road surface type: Paved
Price history
| Date | Event | Price |
|---|---|---|
| 11/22/2023 | Sold | $330,000+4.8%$163/sqft |
Source: | ||
| 10/30/2023 | Pending sale | $315,000$155/sqft |
Source: | ||
| 10/15/2023 | Contingent | $315,000$155/sqft |
Source: | ||
| 10/3/2023 | Price change | $315,000-7.4%$155/sqft |
Source: | ||
| 9/21/2023 | Listed for sale | $340,000+38.8%$168/sqft |
Source: | ||
Public tax history
Tax history is unavailable.
Neighborhood: 04915
Nearby schools
GreatSchools rating
- 1/10Morse Memorial SchoolGrades: PK-5Distance: 7.4 mi
- 2/10Mt View Middle SchoolGrades: 6-8Distance: 11.4 mi
- 4/10Mt View High SchoolGrades: 9-12Distance: 11.4 mi
Get pre-qualified for a loan
At Zillow Home Loans, we can pre-qualify you in as little as 5 minutes with no impact to your credit score.An equal housing lender. NMLS #10287.

