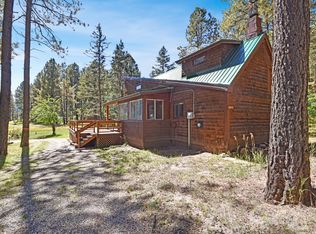Sold on 12/08/25
Price Unknown
367 Horseshoe Loop, Jemez Springs, NM 87025
2beds
1,871sqft
Single Family Residence
Built in 1973
0.95 Acres Lot
$498,900 Zestimate®
$--/sqft
$1,993 Estimated rent
Home value
$498,900
$464,000 - $539,000
$1,993/mo
Zestimate® history
Loading...
Owner options
Explore your selling options
What's special
Owner financing Available. A treat to see such a beautifully maintained home w/ a perfect blend of rustic charm & modern updates. Situated on a spacious .95 acre lot w/tall pines this property exudes tranquility & privacy. Step inside to discover a cozy cabin-like ambiance tastefully redone. Kitchen w/ 2, Double side opening Bosch convection ovens, Bosch dishwasher, Viking gas range, granite, Silestone sink & complete w/ Cherry cabinets w/many pull outs & drawers. Newer Noritz water heater too. The 2 spacious bedrooms, both have an office or seating area, master w/ walk-in closet & upstairs bedroom has loads of storage. Fabulous deck & seasonal enclosed screened porch. Water included in HOA. Seller would consider a real estate contract at 5.5% with 20% down ballooning in 2 years.
Zillow last checked: 8 hours ago
Listing updated: December 08, 2025 at 04:03pm
Listed by:
Janie Gilmore-Daniels 505-259-0502,
Vista Encantada Realtors, LLC,
Katherine Gilmore Mosley 505-463-0680,
Vista Encantada Realtors, LLC
Bought with:
Peter Louie Diaz, 53343
Oso Elite Realty
Source: SWMLS,MLS#: 1081524
Facts & features
Interior
Bedrooms & bathrooms
- Bedrooms: 2
- Bathrooms: 2
- Full bathrooms: 1
- 3/4 bathrooms: 1
Primary bedroom
- Level: Main
- Area: 588.34
- Dimensions: 25.58 x 23
Bedroom 2
- Level: Upper
- Area: 554.05
- Dimensions: 23.83 x 23.25
Dining room
- Level: Main
- Area: 129.63
- Dimensions: 15.25 x 8.5
Kitchen
- Level: Main
- Area: 157.36
- Dimensions: 19.67 x 8
Living room
- Level: Main
- Area: 326.3
- Dimensions: 20.08 x 16.25
Heating
- Ductless, Radiant Floor, Wall Furnace
Cooling
- Ductless
Appliances
- Included: Built-In Electric Range, Convection Oven, Cooktop, Double Oven, Dryer, Dishwasher, Disposal, Microwave, Washer
- Laundry: Electric Dryer Hookup
Features
- Beamed Ceilings, Breakfast Area, Ceiling Fan(s), Dual Sinks, Entrance Foyer, Great Room, High Speed Internet, Jetted Tub, Kitchen Island, Main Level Primary, Pantry, Skylights, Tub Shower, Walk-In Closet(s)
- Flooring: Carpet, Tile, Wood
- Windows: Double Pane Windows, Insulated Windows, Skylight(s)
- Has basement: No
- Number of fireplaces: 2
- Fireplace features: Custom, Wood Burning Stove
Interior area
- Total structure area: 1,871
- Total interior livable area: 1,871 sqft
Property
Parking
- Total spaces: 2
- Parking features: Detached, Garage, Garage Door Opener, Oversized, Workshop in Garage
- Garage spaces: 2
Accessibility
- Accessibility features: None
Features
- Levels: Two
- Stories: 2
- Patio & porch: Balcony, Deck, Open, Patio, Screened
- Exterior features: Balcony, Deck, Private Yard, Propane Tank - Owned
Lot
- Size: 0.95 Acres
- Features: Landscaped, Meadow, Trees, Wooded
Details
- Additional structures: Shed(s)
- Parcel number: R060652
- Zoning description: RRA
Construction
Type & style
- Home type: SingleFamily
- Architectural style: A-Frame,Custom
- Property subtype: Single Family Residence
Materials
- Frame, Wood Siding
- Roof: Metal
Condition
- Resale
- New construction: No
- Year built: 1973
Utilities & green energy
- Sewer: Septic Tank
- Water: Community/Coop
- Utilities for property: Electricity Connected, Propane, Phone Connected, Sewer Connected, Water Connected
Green energy
- Energy generation: None
Community & neighborhood
Location
- Region: Jemez Springs
- Subdivision: Horseshoe Springs
HOA & financial
HOA
- Has HOA: Yes
- HOA fee: $600 annually
- Services included: Utilities
Other
Other facts
- Listing terms: Cash,Conventional,FHA,Owner May Carry,VA Loan
- Road surface type: Dirt, Gravel
Price history
| Date | Event | Price |
|---|---|---|
| 12/8/2025 | Sold | -- |
Source: | ||
| 11/17/2025 | Pending sale | $499,000$267/sqft |
Source: | ||
| 8/28/2025 | Price change | $499,000-7.6%$267/sqft |
Source: | ||
| 8/23/2025 | Price change | $540,000-1.8%$289/sqft |
Source: | ||
| 6/1/2025 | Price change | $550,000-7.6%$294/sqft |
Source: | ||
Public tax history
| Year | Property taxes | Tax assessment |
|---|---|---|
| 2025 | $675 -1.4% | $31,655 +3% |
| 2024 | $684 +3.5% | $30,733 +3% |
| 2023 | $661 +1.7% | $29,839 +3% |
Find assessor info on the county website
Neighborhood: 87025
Nearby schools
GreatSchools rating
- NAJemez Valley Elementary SchoolGrades: PK-5Distance: 16.4 mi
- NAJemez Valley Middle SchoolGrades: 6-8Distance: 16.4 mi
- 1/10Jemez Valley High SchoolGrades: 9-12Distance: 16.4 mi
Schools provided by the listing agent
- Elementary: Jemez Valley
- High: Jemez Valley
Source: SWMLS. This data may not be complete. We recommend contacting the local school district to confirm school assignments for this home.
