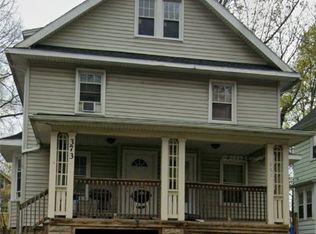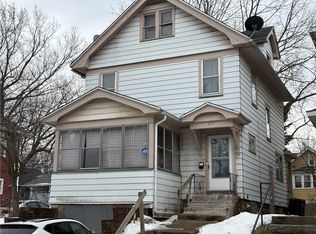Closed
$110,000
367 Hazelwood Ter, Rochester, NY 14609
3beds
1,269sqft
Single Family Residence
Built in 1914
3,998.81 Square Feet Lot
$145,200 Zestimate®
$87/sqft
$1,677 Estimated rent
Home value
$145,200
$132,000 - $160,000
$1,677/mo
Zestimate® history
Loading...
Owner options
Explore your selling options
What's special
Welcome to 367 Hazelwood Terrace! Do not miss out on this beautiful and recently updated two-story home in the Beechwood neighborhood. Boasting the original gumwood trim this well-maintained home also has refinished original hardwood floors throughout most of the home. Step into the spacious & recently updated kitchen with newer vinyl flooring, cabinets, counter tops, and stainless steel appliances. A perfectly placed pantry room/nook great for extra kitchen space and storage is conveniently located right next to the formal dining room. Newer vinyl windows throughout the home, tear-off roof with architectural shingles, glass block windows in basement, and freshly painted throughout! This gorgeous home is currently rented for $1,495/mo on a 1-year lease ending 4/30/2024. Make this turnkey home your next investment property! Delayed negotiations, offers due Wednesday 11/1 @ 10am.
Zillow last checked: 8 hours ago
Listing updated: December 28, 2023 at 02:58pm
Listed by:
Anthony J Sanza 585-278-4482,
Coldwell Banker Custom Realty
Bought with:
Anthony J Sanza, 10401330195
Coldwell Banker Custom Realty
Source: NYSAMLSs,MLS#: R1506627 Originating MLS: Rochester
Originating MLS: Rochester
Facts & features
Interior
Bedrooms & bathrooms
- Bedrooms: 3
- Bathrooms: 1
- Full bathrooms: 1
Heating
- Gas, Forced Air
Appliances
- Included: Gas Oven, Gas Range, Gas Water Heater, Refrigerator
- Laundry: In Basement
Features
- Ceiling Fan(s), Separate/Formal Dining Room, Separate/Formal Living Room, Pantry, Natural Woodwork
- Flooring: Hardwood, Luxury Vinyl, Varies
- Basement: Full
- Has fireplace: No
Interior area
- Total structure area: 1,269
- Total interior livable area: 1,269 sqft
Property
Parking
- Parking features: No Garage, No Driveway
Features
- Patio & porch: Enclosed, Porch
- Exterior features: Fully Fenced
- Fencing: Full
Lot
- Size: 3,998 sqft
- Dimensions: 40 x 100
- Features: Near Public Transit, Rectangular, Rectangular Lot, Residential Lot
Details
- Parcel number: 26140010755000020040000000
- Special conditions: Standard
Construction
Type & style
- Home type: SingleFamily
- Architectural style: Colonial,Two Story
- Property subtype: Single Family Residence
Materials
- Aluminum Siding, Steel Siding
- Foundation: Block
- Roof: Asphalt,Shingle
Condition
- Resale
- Year built: 1914
Utilities & green energy
- Electric: Circuit Breakers
- Sewer: Connected
- Water: Connected, Public
- Utilities for property: Cable Available, Sewer Connected, Water Connected
Community & neighborhood
Location
- Region: Rochester
- Subdivision: W B Perkins
Other
Other facts
- Listing terms: Cash,Conventional
Price history
| Date | Event | Price |
|---|---|---|
| 12/21/2023 | Sold | $110,000-4.3%$87/sqft |
Source: | ||
| 11/5/2023 | Pending sale | $114,900$91/sqft |
Source: | ||
| 10/26/2023 | Listed for sale | $114,900+101.6%$91/sqft |
Source: | ||
| 2/24/2023 | Sold | $57,000+56.2%$45/sqft |
Source: Public Record Report a problem | ||
| 12/15/2006 | Sold | $36,500$29/sqft |
Source: Public Record Report a problem | ||
Public tax history
| Year | Property taxes | Tax assessment |
|---|---|---|
| 2024 | -- | $97,200 +111.3% |
| 2023 | -- | $46,000 |
| 2022 | -- | $46,000 |
Find assessor info on the county website
Neighborhood: Beechwood
Nearby schools
GreatSchools rating
- 2/10School 33 AudubonGrades: PK-6Distance: 0.3 mi
- 4/10East Lower SchoolGrades: 6-8Distance: 0.6 mi
- 2/10East High SchoolGrades: 9-12Distance: 0.6 mi
Schools provided by the listing agent
- District: Rochester
Source: NYSAMLSs. This data may not be complete. We recommend contacting the local school district to confirm school assignments for this home.

