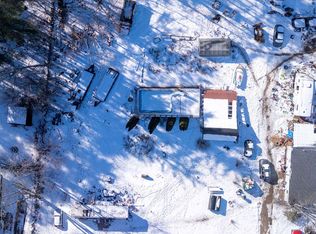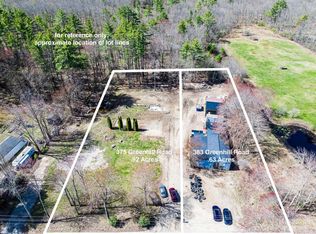Closed
Listed by:
Kirstin M Fleming,
RE/MAX Innovative Bayside Phone:603-422-3196
Bought with: Coldwell Banker Realty Bedford NH
$580,000
367 Greenhill Road, Barrington, NH 03825
3beds
1,716sqft
Single Family Residence
Built in 2016
1.2 Acres Lot
$587,100 Zestimate®
$338/sqft
$3,262 Estimated rent
Home value
$587,100
$558,000 - $616,000
$3,262/mo
Zestimate® history
Loading...
Owner options
Explore your selling options
What's special
Showings begin Friday 10/24 at the Open House from 4-6 pm! Welcome to 367 Greenhill Road, Barrington - the perfect blend of cape style charm with privacy & a 2016 build year. This 3 bedroom, 2.5 bath home is in a convenient location with quick access to Rt. 16, Rt. 202, Rt. 125, & perfectly situated between Dover & Rochester. Just 10 minutes to the Ridge Plaza, or 15 minute drive to Dover via Tolend Road. Set off the road & situated on 1.2 acres with wooded perimeter, 367 Greenhill is ready for its new owners. Take the steps up your front entryway where you are greeted by hardwood flooring, natural light, & an inviting floor plan. Kitchen is the heart & soul of the 1st floor, with large center island for entertaining. Pantry closet & half bathroom with laundry hookups nearby. The kitchen flows into the dining area & living room, with plenty of space for gathering. Slider off of the dining gives you quick access to the rear deck & yard. Sip your coffee in the morning while taking in the woods around you. Flex room off of the kitchen could be an office, family room or home library. On the 2nd floor, Seller has installed BRAND NEW carpets in all bedrooms & hallway (October 2025). Full bath, two good sized bedrooms in addition to primary en-suite with walk in closet. Home also includes an oversized 2 car garage under with direct entry, with utility room & a potential mudroom entry for storage. Standby generator included. Don't miss your opportunity to call Barrington "home"!
Zillow last checked: 8 hours ago
Listing updated: November 25, 2025 at 10:01am
Listed by:
Kirstin M Fleming,
RE/MAX Innovative Bayside Phone:603-422-3196
Bought with:
Kate Rice
Coldwell Banker Realty Bedford NH
Source: PrimeMLS,MLS#: 5066747
Facts & features
Interior
Bedrooms & bathrooms
- Bedrooms: 3
- Bathrooms: 3
- Full bathrooms: 1
- 3/4 bathrooms: 1
- 1/2 bathrooms: 1
Heating
- Propane, Forced Air, Zoned
Cooling
- None
Appliances
- Included: Dishwasher, Microwave, Refrigerator, Electric Stove
- Laundry: Laundry Hook-ups
Features
- Kitchen Island, Walk-In Closet(s)
- Flooring: Carpet, Tile, Wood
- Basement: Unfinished,Walk-Out Access
Interior area
- Total structure area: 2,724
- Total interior livable area: 1,716 sqft
- Finished area above ground: 1,716
- Finished area below ground: 0
Property
Parking
- Total spaces: 2
- Parking features: Paved, Auto Open, Direct Entry, Parking Spaces 5 - 10
- Garage spaces: 2
Accessibility
- Accessibility features: 1st Floor 1/2 Bathroom, 1st Floor Hrd Surfce Flr, Bathroom w/Step-in Shower, Bathroom w/Tub, Hard Surface Flooring, Paved Parking, 1st Floor Laundry
Features
- Levels: Two
- Stories: 2
- Exterior features: Deck, Natural Shade
- Frontage length: Road frontage: 250
Lot
- Size: 1.20 Acres
- Features: Wooded, Near Golf Course, Rural
Details
- Parcel number: BRRNM00210B000025L000000
- Zoning description: RURAL
- Other equipment: Standby Generator
Construction
Type & style
- Home type: SingleFamily
- Architectural style: Cape
- Property subtype: Single Family Residence
Materials
- Wood Frame, Vinyl Siding
- Foundation: Concrete
- Roof: Architectural Shingle
Condition
- New construction: No
- Year built: 2016
Utilities & green energy
- Electric: 200+ Amp Service
- Sewer: Private Sewer
- Utilities for property: Propane
Community & neighborhood
Security
- Security features: Smoke Detector(s)
Location
- Region: Barrington
Price history
| Date | Event | Price |
|---|---|---|
| 11/25/2025 | Sold | $580,000+5.5%$338/sqft |
Source: | ||
| 10/22/2025 | Listed for sale | $550,000+45.9%$321/sqft |
Source: | ||
| 7/14/2020 | Sold | $377,000+3.3%$220/sqft |
Source: | ||
| 6/8/2020 | Listed for sale | $365,000+24.6%$213/sqft |
Source: BHHS Verani Londonderry #4809588 Report a problem | ||
| 10/28/2016 | Sold | $293,000-2.3%$171/sqft |
Source: | ||
Public tax history
| Year | Property taxes | Tax assessment |
|---|---|---|
| 2024 | $8,054 +5.4% | $457,900 |
| 2023 | $7,642 +7.1% | $457,900 +27.4% |
| 2022 | $7,136 +1.8% | $359,500 |
Find assessor info on the county website
Neighborhood: 03825
Nearby schools
GreatSchools rating
- NAEarly Childhood Learning CenterGrades: PK-KDistance: 2.7 mi
- 6/10Barrington Middle SchoolGrades: 5-8Distance: 3.5 mi
- 5/10Barrington Elementary SchoolGrades: 1-4Distance: 3.3 mi
Schools provided by the listing agent
- Elementary: Barrington Elementary
- Middle: Barrington Middle
- District: Barrington Sch Dsct SAU #74
Source: PrimeMLS. This data may not be complete. We recommend contacting the local school district to confirm school assignments for this home.
Get a cash offer in 3 minutes
Find out how much your home could sell for in as little as 3 minutes with a no-obligation cash offer.
Estimated market value$587,100
Get a cash offer in 3 minutes
Find out how much your home could sell for in as little as 3 minutes with a no-obligation cash offer.
Estimated market value
$587,100

