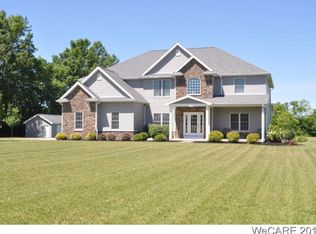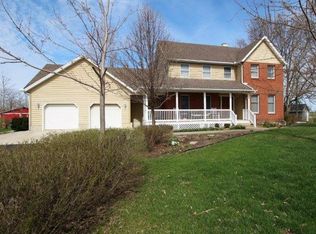Sold for $540,000 on 05/23/25
$540,000
367 Fraunfelter Rd N, Lima, OH 45807
4beds
3,445sqft
Single Family Residence
Built in 2007
2.28 Acres Lot
$575,800 Zestimate®
$157/sqft
$3,715 Estimated rent
Home value
$575,800
$420,000 - $783,000
$3,715/mo
Zestimate® history
Loading...
Owner options
Explore your selling options
What's special
Beautiful 4 bedroom large home with 3 car attached garage and additional garage for a workshop in Shawnee School District with 2.28 acres of outdoor paradise. Step inside to find your great room with cathedral ceiling and warm gas fireplace. Custom kitchen with ample storage cabinets, granite countertops and 5 burner gas stove and large pantry. The main floor suite includes a private entrance to the beautiful patio and a large bath with whirlpool tub. Upstairs you'll find 2 additional bedrooms, full bath and additional office area or playroom. The finished basement has a large entertaining area including a wet bar and additional half bath, ample storage. Step outside to your backyard garden featuring an open patio with pergola, hot tub and built-in gas fireplace, all of this overlooks a stocked pond.
Zillow last checked: 8 hours ago
Listing updated: May 27, 2025 at 08:22am
Listed by:
Debbie Lane 419-234-1800,
Berkshire Hathaway Professional Realty
Bought with:
Michelle Randall, 2021002220
Berkshire Hathaway Professional Realty
Source: WCAR OH,MLS#: 306131
Facts & features
Interior
Bedrooms & bathrooms
- Bedrooms: 4
- Bathrooms: 4
- Full bathrooms: 2
- 1/2 bathrooms: 2
Bedroom 1
- Level: First
- Area: 312 Square Feet
- Dimensions: 12 x 26
Bedroom 2
- Level: First
- Area: 156 Square Feet
- Dimensions: 12 x 13
Bedroom 3
- Level: Second
- Area: 132 Square Feet
- Dimensions: 11 x 12
Bedroom 4
- Level: Second
- Area: 143 Square Feet
- Dimensions: 11 x 13
Dining room
- Level: First
- Area: 156 Square Feet
- Dimensions: 12 x 13
Kitchen
- Level: First
- Area: 247 Square Feet
- Dimensions: 13 x 19
Laundry
- Level: First
- Area: 88 Square Feet
- Dimensions: 8 x 11
Living room
- Level: First
- Area: 391 Square Feet
- Dimensions: 17 x 23
Other
- Level: Second
- Area: 209 Square Feet
- Dimensions: 11 x 19
Other
- Level: First
- Area: 66 Square Feet
- Dimensions: 6 x 11
Heating
- Forced Air, Natural Gas
Cooling
- Central Air
Appliances
- Included: Dishwasher, Microwave, Range, Refrigerator, Water Heater Owned, Water Softener Owned
Features
- Cathedral Ceiling(s)
- Flooring: Carpet, Tile
- Basement: Finished
- Has fireplace: Yes
- Fireplace features: Gas, Great Room
Interior area
- Total structure area: 3,445
- Total interior livable area: 3,445 sqft
- Finished area below ground: 985
Property
Parking
- Total spaces: 3
- Parking features: Garage Door Opener, Attached, Detached
- Attached garage spaces: 3
Features
- Levels: Two
- Patio & porch: Patio
- Spa features: Bath
- Waterfront features: Pond
Lot
- Size: 2.28 Acres
- Dimensions: 2.28
Details
- Additional structures: Garage(s)
- Parcel number: 36320202018.000
- Zoning description: Residential
- Special conditions: Fair Market
Construction
Type & style
- Home type: SingleFamily
- Property subtype: Single Family Residence
Materials
- Brick, Vinyl Siding
- Foundation: Other
Condition
- Updated/Remodeled
- Year built: 2007
Utilities & green energy
- Sewer: Public Sewer
- Water: Public
- Utilities for property: Cable Connected, Natural Gas Connected, Water Connected
Community & neighborhood
Location
- Region: Lima
Other
Other facts
- Available date: 02/26/2025
- Listing terms: Cash,Conventional,FHA,VA Loan
Price history
| Date | Event | Price |
|---|---|---|
| 5/23/2025 | Sold | $540,000-7.7%$157/sqft |
Source: | ||
| 4/22/2025 | Pending sale | $585,000$170/sqft |
Source: | ||
| 4/8/2025 | Listed for sale | $585,000$170/sqft |
Source: | ||
| 3/24/2025 | Pending sale | $585,000$170/sqft |
Source: | ||
| 3/13/2025 | Price change | $585,000-2.5%$170/sqft |
Source: | ||
Public tax history
| Year | Property taxes | Tax assessment |
|---|---|---|
| 2024 | $8,449 +15% | $175,910 +31% |
| 2023 | $7,344 +8.8% | $134,300 |
| 2022 | $6,748 -0.3% | $134,300 |
Find assessor info on the county website
Neighborhood: 45807
Nearby schools
GreatSchools rating
- 4/10Maplewood Elementary SchoolGrades: 3-4Distance: 2.3 mi
- 6/10Shawnee Middle SchoolGrades: 4-8Distance: 3.9 mi
- 6/10Shawnee High SchoolGrades: 9-12Distance: 3.9 mi

Get pre-qualified for a loan
At Zillow Home Loans, we can pre-qualify you in as little as 5 minutes with no impact to your credit score.An equal housing lender. NMLS #10287.

