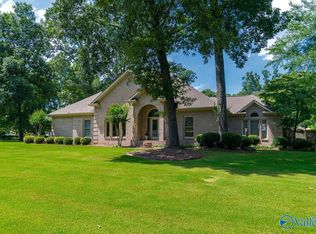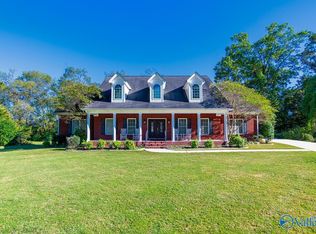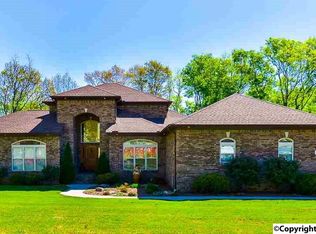Sold for $383,000
$383,000
367 Forest Home Dr, Trinity, AL 35673
3beds
2,997sqft
Single Family Residence
Built in 1995
0.8 Acres Lot
$386,700 Zestimate®
$128/sqft
$1,944 Estimated rent
Home value
$386,700
$309,000 - $483,000
$1,944/mo
Zestimate® history
Loading...
Owner options
Explore your selling options
What's special
Imagine coming home to this lovely 3-bedroom, 2-bath brick home in Forest Home Subdivision. Set on a sprawling .8-acre corner lot with a beautifully kept yard, this residence offers a dedicated dining room for gatherings and a truly exquisite sunroom to soak in the natural light. The detached garage has it's own drive and entry way and is a dream with power, water, ample shelving, and a welcoming porch.
Zillow last checked: 8 hours ago
Listing updated: July 01, 2025 at 06:43am
Listed by:
Crystal Owens 256-274-3648,
Premier Realty Group Alabama
Bought with:
Leighann Turner, 063405
RE/MAX Platinum
Source: ValleyMLS,MLS#: 21886004
Facts & features
Interior
Bedrooms & bathrooms
- Bedrooms: 3
- Bathrooms: 2
- Full bathrooms: 2
Primary bedroom
- Features: Ceiling Fan(s), Crown Molding, Tray Ceiling(s)
- Level: First
- Area: 225
- Dimensions: 15 x 15
Bedroom 2
- Features: Ceiling Fan(s), Crown Molding
- Level: First
- Area: 195
- Dimensions: 13 x 15
Bedroom 3
- Features: Ceiling Fan(s), Crown Molding
- Level: First
- Area: 165
- Dimensions: 11 x 15
Dining room
- Features: Tray Ceiling(s), Wood Floor, Wainscoting
- Level: First
- Area: 224
- Dimensions: 14 x 16
Kitchen
- Features: Granite Counters
- Level: First
- Area: 190
- Dimensions: 19 x 10
Living room
- Features: Ceiling Fan(s), Crown Molding, Fireplace, Tray Ceiling(s), Wood Floor
- Level: First
- Area: 380
- Dimensions: 20 x 19
Utility room
- Level: First
- Area: 144
- Dimensions: 12 x 12
Heating
- Central 1, Central 2, Electric
Cooling
- Central 1, Central 2, Electric
Features
- Has basement: No
- Has fireplace: Yes
- Fireplace features: Gas Log
Interior area
- Total interior livable area: 2,997 sqft
Property
Parking
- Parking features: Garage-One Car, Garage-Two Car, Garage-Attached, Garage-Detached, Workshop in Garage
Features
- Levels: One
- Stories: 1
Lot
- Size: 0.80 Acres
Details
- Parcel number: 0205160000058.000
Construction
Type & style
- Home type: SingleFamily
- Architectural style: Ranch
- Property subtype: Single Family Residence
Materials
- Foundation: Slab
Condition
- New construction: No
- Year built: 1995
Utilities & green energy
- Sewer: Septic Tank
- Water: Public
Community & neighborhood
Location
- Region: Trinity
- Subdivision: Forest Home
Price history
| Date | Event | Price |
|---|---|---|
| 6/27/2025 | Sold | $383,000-4%$128/sqft |
Source: | ||
| 6/5/2025 | Pending sale | $399,000$133/sqft |
Source: | ||
| 5/18/2025 | Price change | $399,000-6.1%$133/sqft |
Source: | ||
| 4/11/2025 | Listed for sale | $425,000+77.1%$142/sqft |
Source: | ||
| 10/2/2013 | Sold | $240,000$80/sqft |
Source: Public Record Report a problem | ||
Public tax history
| Year | Property taxes | Tax assessment |
|---|---|---|
| 2024 | $1,008 -0.1% | $28,840 -0.1% |
| 2023 | $1,009 -0.1% | $28,880 -0.1% |
| 2022 | $1,010 +23.4% | $28,900 +22.7% |
Find assessor info on the county website
Neighborhood: 35673
Nearby schools
GreatSchools rating
- 9/10West Morgan Elementary SchoolGrades: PK-4Distance: 0.9 mi
- 8/10West Morgan Middle SchoolGrades: 5-8Distance: 1.8 mi
- 3/10West Morgan High SchoolGrades: 9-12Distance: 1.8 mi
Schools provided by the listing agent
- Elementary: West Morgan
- Middle: West Morgan
- High: West Morgan
Source: ValleyMLS. This data may not be complete. We recommend contacting the local school district to confirm school assignments for this home.
Get pre-qualified for a loan
At Zillow Home Loans, we can pre-qualify you in as little as 5 minutes with no impact to your credit score.An equal housing lender. NMLS #10287.


