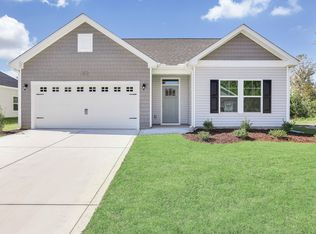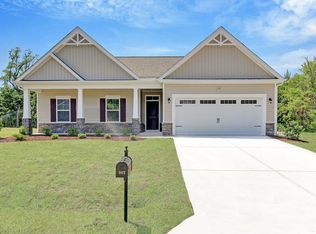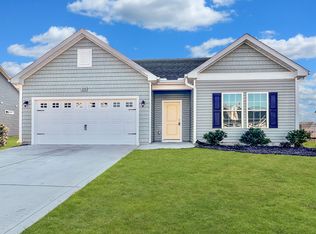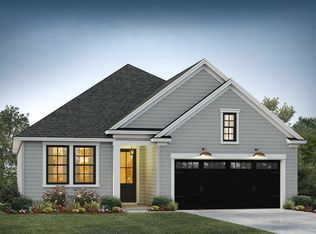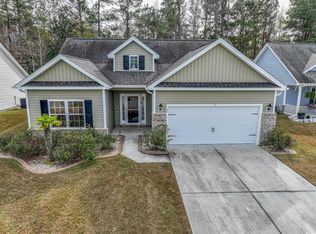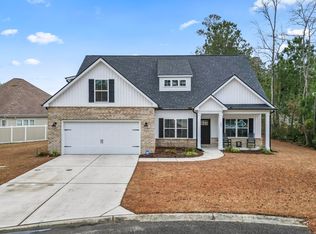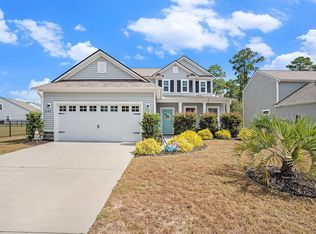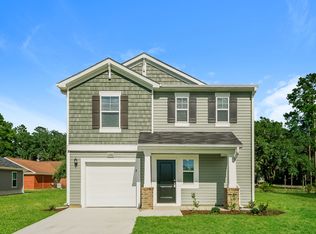Welcome to this beautifully maintained 2019 built home in the serene Dunbarton Lane neighborhood of Conway. This open, one-level floorplan offers 3 generous bedrooms and 2 full baths with modern finishes throughout. The spacious great room features a tray ceiling and flows effortlessly into the upgraded kitchen highlighted by subway tile backsplash, stainless appliances, large pantry and generously sized island perfect for both casual meals and entertaining. Enjoy covered front and rear porches for outdoor relaxation, plus a two-car attached garage and low-maintenance lot. Minutes from shopping, dining and convenient to the coast, this home offers a blend of comfort and style in a sought-after area. Don’t miss your opportunity schedule your showing today!
Under contract
$359,900
367 Dunbarton Ln., Conway, SC 29526
3beds
1,714sqft
Est.:
Single Family Residence
Built in 2019
6,969.6 Square Feet Lot
$347,200 Zestimate®
$210/sqft
$38/mo HOA
What's special
Low-maintenance lotSpacious great roomLarge pantryUpgraded kitchenStainless appliancesOpen one-level floorplanTwo-car attached garage
- 77 days |
- 168 |
- 0 |
Likely to sell faster than
Zillow last checked: 8 hours ago
Listing updated: December 22, 2025 at 10:24am
Listed by:
Pivot Properties Team 843-582-8250,
Keller Williams Innovate South,
Jonathon C West 843-315-4484,
Keller Williams Innovate South
Source: CCAR,MLS#: 2527911 Originating MLS: Coastal Carolinas Association of Realtors
Originating MLS: Coastal Carolinas Association of Realtors
Facts & features
Interior
Bedrooms & bathrooms
- Bedrooms: 3
- Bathrooms: 2
- Full bathrooms: 2
Features
- Furnished: Yes
Interior area
- Total structure area: 1,714
- Total interior livable area: 1,714 sqft
Property
Parking
- Total spaces: 4
- Parking features: Attached, Garage, Two Car Garage
- Attached garage spaces: 2
Features
- Levels: One
- Stories: 1
Lot
- Size: 6,969.6 Square Feet
Details
- Additional parcels included: ,
- Parcel number: 29808020010
- Zoning: RES
- Special conditions: None
Construction
Type & style
- Home type: SingleFamily
- Architectural style: Ranch
- Property subtype: Single Family Residence
Condition
- Resale
- Year built: 2019
Community & HOA
Community
- Subdivision: Shaftesbury Green
HOA
- Has HOA: Yes
- HOA fee: $38 monthly
Location
- Region: Conway
Financial & listing details
- Price per square foot: $210/sqft
- Tax assessed value: $298,100
- Annual tax amount: $1,185
- Date on market: 11/19/2025
Estimated market value
$347,200
$330,000 - $365,000
$2,058/mo
Price history
Price history
| Date | Event | Price |
|---|---|---|
| 12/22/2025 | Contingent | $359,900$210/sqft |
Source: | ||
| 11/20/2025 | Listed for sale | $359,900+68.3%$210/sqft |
Source: | ||
| 11/18/2019 | Sold | $213,883-4.1%$125/sqft |
Source: | ||
| 5/1/2019 | Listed for sale | $223,008$130/sqft |
Source: HH Homes Report a problem | ||
Public tax history
Public tax history
| Year | Property taxes | Tax assessment |
|---|---|---|
| 2024 | $1,185 | $298,100 +8.4% |
| 2023 | -- | $274,990 |
| 2022 | $3,599 +346.8% | $274,990 |
Find assessor info on the county website
BuyAbility℠ payment
Est. payment
$2,004/mo
Principal & interest
$1732
Home insurance
$126
Other costs
$146
Climate risks
Neighborhood: 29526
Nearby schools
GreatSchools rating
- 8/10Kingston Elementary SchoolGrades: PK-5Distance: 1.7 mi
- 6/10Conway Middle SchoolGrades: 6-8Distance: 9.5 mi
- 5/10Conway High SchoolGrades: 9-12Distance: 10.6 mi
Schools provided by the listing agent
- Elementary: Kingston Elementary School
- Middle: Conway Middle School
- High: Conway High School
Source: CCAR. This data may not be complete. We recommend contacting the local school district to confirm school assignments for this home.
Open to renting?
Browse rentals near this home.- Loading
