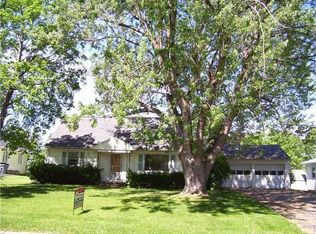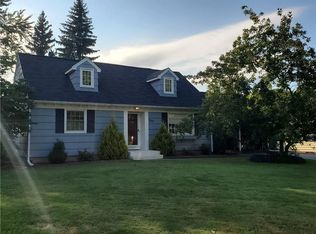Closed
$190,000
367 Dellwood Rd, Rochester, NY 14616
3beds
1,370sqft
Single Family Residence
Built in 1956
9,809.71 Square Feet Lot
$227,400 Zestimate®
$139/sqft
$2,048 Estimated rent
Home value
$227,400
$216,000 - $239,000
$2,048/mo
Zestimate® history
Loading...
Owner options
Explore your selling options
What's special
This home is all ready to be yours. Enjoy this ranch style home with 3 bedrooms. The property has been updated with all new interior paint and new flooring. Full basement with a partially finished rec room. The home has a great open floor plan with the kitchen overlooking the living room and family room. Plenty of room in this spacious size family room that overlooks the rear yard. Central air. You can choose to relax on the front open deck or on the rear patio. Fully fenced yard. Delayed Negotiation until Tuesday 3/7/2023 at noon. Open House Sunday 3/5/23 from 1:00-2:30 pm
Zillow last checked: 8 hours ago
Listing updated: April 21, 2023 at 12:57pm
Listed by:
Tricia L. Magin 585-347-1849,
Howard Hanna,
Gloria C. Magin 585-233-2778,
Howard Hanna
Bought with:
Amanda Vargas, 10401362177
Keller Williams Realty Greater Rochester
Source: NYSAMLSs,MLS#: R1457548 Originating MLS: Rochester
Originating MLS: Rochester
Facts & features
Interior
Bedrooms & bathrooms
- Bedrooms: 3
- Bathrooms: 1
- Full bathrooms: 1
- Main level bathrooms: 1
- Main level bedrooms: 3
Heating
- Gas, Forced Air
Cooling
- Central Air
Appliances
- Included: Exhaust Fan, Gas Water Heater, Microwave, Range Hood
- Laundry: In Basement
Features
- Ceiling Fan(s), Eat-in Kitchen, Separate/Formal Living Room, Kitchen/Family Room Combo, Sliding Glass Door(s), Window Treatments, Bedroom on Main Level
- Flooring: Carpet, Ceramic Tile, Hardwood, Luxury Vinyl, Varies
- Doors: Sliding Doors
- Windows: Drapes, Storm Window(s), Wood Frames
- Basement: Full,Partially Finished
- Has fireplace: No
Interior area
- Total structure area: 1,370
- Total interior livable area: 1,370 sqft
Property
Parking
- Parking features: No Garage
Features
- Levels: One
- Stories: 1
- Patio & porch: Deck, Open, Patio, Porch
- Exterior features: Blacktop Driveway, Deck, Fully Fenced, Patio
- Fencing: Full
Lot
- Size: 9,809 sqft
- Dimensions: 80 x 122
- Features: Rectangular, Rectangular Lot, Residential Lot
Details
- Additional structures: Shed(s), Storage
- Parcel number: 2628000461900008004000
- Lease amount: $0
- Special conditions: Standard
Construction
Type & style
- Home type: SingleFamily
- Architectural style: Ranch
- Property subtype: Single Family Residence
Materials
- Vinyl Siding, Copper Plumbing
- Foundation: Block
- Roof: Asphalt
Condition
- Resale
- Year built: 1956
Utilities & green energy
- Electric: Circuit Breakers
- Sewer: Connected
- Water: Connected, Public
- Utilities for property: Cable Available, Sewer Connected, Water Connected
Community & neighborhood
Location
- Region: Rochester
- Subdivision: Lakeview Sec 02
Other
Other facts
- Listing terms: Cash,Conventional,FHA,VA Loan
Price history
| Date | Event | Price |
|---|---|---|
| 4/19/2023 | Sold | $190,000+11.8%$139/sqft |
Source: | ||
| 3/8/2023 | Pending sale | $169,900$124/sqft |
Source: | ||
| 3/2/2023 | Listed for sale | $169,900+35.8%$124/sqft |
Source: | ||
| 6/2/2022 | Sold | $125,100+30.3%$91/sqft |
Source: | ||
| 7/31/2002 | Sold | $96,000$70/sqft |
Source: Public Record Report a problem | ||
Public tax history
| Year | Property taxes | Tax assessment |
|---|---|---|
| 2024 | -- | $132,300 |
| 2023 | -- | $132,300 -5.5% |
| 2022 | -- | $140,000 +16.7% |
Find assessor info on the county website
Neighborhood: 14616
Nearby schools
GreatSchools rating
- 3/10Lakeshore Elementary SchoolGrades: 3-5Distance: 0.3 mi
- 5/10Arcadia Middle SchoolGrades: 6-8Distance: 1.1 mi
- 6/10Arcadia High SchoolGrades: 9-12Distance: 1 mi
Schools provided by the listing agent
- District: Greece
Source: NYSAMLSs. This data may not be complete. We recommend contacting the local school district to confirm school assignments for this home.

