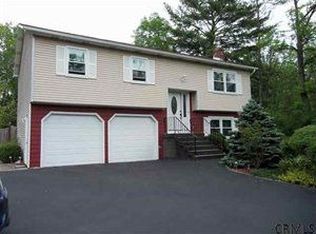Closed
$383,000
367 Consaul Road, Schenectady, NY 12304
3beds
1,558sqft
Single Family Residence, Residential
Built in 1978
0.28 Acres Lot
$401,500 Zestimate®
$246/sqft
$2,679 Estimated rent
Home value
$401,500
$353,000 - $458,000
$2,679/mo
Zestimate® history
Loading...
Owner options
Explore your selling options
What's special
Welcome to this beautifully maintained raised ranch in the South Colonie SD. The main level offers a functional flow between the kitchen, dining, & living areas. The kitchen has been given a refresh & harbors newer SS appliances. Hardwood floors lead you down the hall to 3 BRs including the primary w/ a walk-in closet. An updated full bath completes the upstairs. The lower level boasts a large family rm with a gas f/p, laundry room, & an updated half bath. All kept cool by the central A/C. Head out back & enjoy the fenced backyard with an in-ground pool, perfect for summer fun. The 2-car garage also offers plenty of storage solutions. Addt'l notable updates incl. new driveway(2022), pool liner(2018), fence(2022), pool pump(2024), newer furnace & HW tank. Low taxes and convenient location!
Zillow last checked: 8 hours ago
Listing updated: October 18, 2024 at 09:30am
Listed by:
Gina Barrera 518-728-2732,
Berkshire Hathaway Home Services Blake
Bought with:
Debbie Bucher Wager, 30BU0622407
Howard Hanna Capital Inc
Source: Global MLS,MLS#: 202422953
Facts & features
Interior
Bedrooms & bathrooms
- Bedrooms: 3
- Bathrooms: 2
- Full bathrooms: 1
- 1/2 bathrooms: 1
Bedroom
- Level: Second
Bedroom
- Level: Second
Bedroom
- Level: Second
Full bathroom
- Level: Second
Half bathroom
- Level: First
Dining room
- Level: Second
Family room
- Level: First
Kitchen
- Level: Second
Laundry
- Level: First
Living room
- Level: Second
Heating
- Forced Air, Natural Gas
Cooling
- Central Air
Appliances
- Included: Dishwasher, Electric Oven, Microwave, Range, Range Hood, Refrigerator
- Laundry: Laundry Room
Features
- Ceiling Fan(s), Solid Surface Counters, Walk-In Closet(s), Eat-in Kitchen
- Flooring: Tile, Vinyl, Hardwood, Laminate
- Doors: Sliding Doors
- Number of fireplaces: 1
- Fireplace features: Family Room, Gas
Interior area
- Total structure area: 1,558
- Total interior livable area: 1,558 sqft
- Finished area above ground: 1,558
- Finished area below ground: 0
Property
Parking
- Total spaces: 6
- Parking features: Driveway, Garage Door Opener
- Garage spaces: 2
- Has uncovered spaces: Yes
Features
- Patio & porch: Deck
- Pool features: In Ground
- Fencing: Other,Wood,Privacy
Lot
- Size: 0.28 Acres
- Features: Level, Cleared, Landscaped
Details
- Parcel number: 012689 17.1136
- Special conditions: Standard
Construction
Type & style
- Home type: SingleFamily
- Architectural style: Raised Ranch
- Property subtype: Single Family Residence, Residential
Materials
- Vinyl Siding
- Foundation: Block, Concrete Perimeter, Slab
- Roof: Shingle,Asphalt
Condition
- Updated/Remodeled
- New construction: No
- Year built: 1978
Utilities & green energy
- Electric: Circuit Breakers
- Sewer: Public Sewer
- Water: Public
Community & neighborhood
Security
- Security features: Smoke Detector(s), Carbon Monoxide Detector(s)
Location
- Region: Schenectady
Price history
| Date | Event | Price |
|---|---|---|
| 10/15/2024 | Sold | $383,000+0.8%$246/sqft |
Source: | ||
| 8/16/2024 | Pending sale | $379,900$244/sqft |
Source: | ||
| 8/7/2024 | Price change | $379,900-2.6%$244/sqft |
Source: | ||
| 7/9/2024 | Listed for sale | $389,900+61.8%$250/sqft |
Source: Owner Report a problem | ||
| 9/10/2018 | Sold | $241,000+0.5%$155/sqft |
Source: | ||
Public tax history
| Year | Property taxes | Tax assessment |
|---|---|---|
| 2024 | -- | $111,800 |
| 2023 | -- | $111,800 |
| 2022 | -- | $111,800 |
Find assessor info on the county website
Neighborhood: 12304
Nearby schools
GreatSchools rating
- 8/10Veeder Elementary SchoolGrades: K-4Distance: 0.6 mi
- 4/10Lisha Kill Middle SchoolGrades: 5-8Distance: 1 mi
- 7/10Colonie Central High SchoolGrades: 9-12Distance: 4.7 mi
Schools provided by the listing agent
- Elementary: Veeder ES
- High: Colonie Central HS
Source: Global MLS. This data may not be complete. We recommend contacting the local school district to confirm school assignments for this home.
