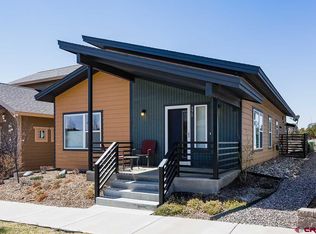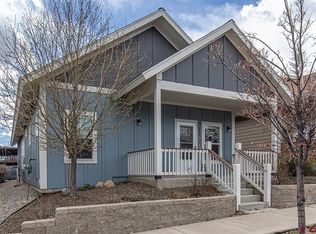Now under construction! This model features an expanded and open concept lower level, increasing the size of all rooms - especially the master suite. The master suite has large windows and is appointed with a walk in closet and spacious bathroom, which includes a double vanity. The kitchen is open to the vaulted dining/living area, has large bar area with plenty of counter, cabinet and pantry space. This home is also equipped with a large two car garage and sizable laundry/mudroom.
This property is off market, which means it's not currently listed for sale or rent on Zillow. This may be different from what's available on other websites or public sources.


