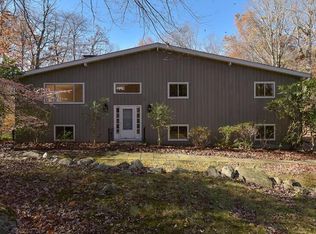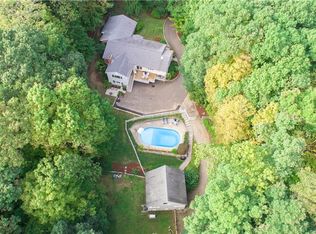Sold for $855,000
$855,000
367 Chestnut Hill Road, Wilton, CT 06897
3beds
2,142sqft
Single Family Residence
Built in 1949
2.52 Acres Lot
$910,500 Zestimate®
$399/sqft
$5,486 Estimated rent
Home value
$910,500
$810,000 - $1.02M
$5,486/mo
Zestimate® history
Loading...
Owner options
Explore your selling options
What's special
Wonderful renovated Ranch-style home in convenient South Wilton set on over 2.5 acres. This refreshingly modern 3 BR/3 full bath home provides easy living with an open flow and private setting. So many recent improvements by the current homeowners, including 18kW Generac generator, NEW screened porch, Ring security system and much more. The chef's Kitchen with NEW herringbone marble backsplash, center island with seating, handsome granite counters and breakfast bar are a functional focal point in the open floor plan. Stunning stone, wood-burning fireplace in the Living Rm Dining Rm accents this spacious area surrounded by windows allowing abundant sunlight & nature views. Lovely wide board hardwood floors anchor the main floor and Office space. Primary Bedroom is dreamy with a walk-in closet and ensuite decoratively-tiled bathroom. Second main floor Bedroom & hall bath with tub/shower are in close proximity. Working from home? The Office/Loft offers privacy and convenience just off the main floor & includes additional storage. Head to the Lower Level Family Rm to watch favorite movies, play games and enjoy a seasonal crackling fire in the stone surround fireplace. Entertain right outside on the NEW screened-in porch adjoining the spacious bluestone patio for outdoor grilling and picnics. Pretty landscaping with stone steps & new lighting add beauty to the property year around. Enjoy Wilton's Ambler Farm just down the road, top-rated schools, great dining & commuting location. House fully renovated in 2021 with new septic, new well and equipment, newly paved driveway, 200 amp electrical, Buderas furnace, roof 2010. Radiant heated floor on LL.
Zillow last checked: 8 hours ago
Listing updated: October 02, 2024 at 10:16am
Listed by:
Dianne dewitt 203-820-8864,
Berkshire Hathaway NE Prop. 203-762-8331
Bought with:
Joe Balestriere, RES.0792559
William Raveis Real Estate
Source: Smart MLS,MLS#: 24030582
Facts & features
Interior
Bedrooms & bathrooms
- Bedrooms: 3
- Bathrooms: 3
- Full bathrooms: 3
Primary bedroom
- Features: Bedroom Suite, Full Bath, Walk-In Closet(s), Hardwood Floor
- Level: Main
Bedroom
- Features: Hardwood Floor
- Level: Main
Bedroom
- Features: Laminate Floor
- Level: Lower
Dining room
- Features: Combination Liv/Din Rm, Fireplace, Hardwood Floor
- Level: Main
Family room
- Features: Fireplace, Patio/Terrace, Laminate Floor
- Level: Lower
Kitchen
- Features: Breakfast Bar, Granite Counters, Kitchen Island, Hardwood Floor
- Level: Main
Living room
- Features: Fireplace, Hardwood Floor
- Level: Main
Office
- Features: Hardwood Floor
- Level: Other
Heating
- Heat Pump, Forced Air, Radiant, Oil
Cooling
- Central Air, Ductless
Appliances
- Included: Oven/Range, Microwave, Range Hood, Refrigerator, Dishwasher, Washer, Dryer, Water Heater
- Laundry: Lower Level
Features
- Wired for Data, Smart Thermostat
- Basement: Full,Heated,Finished,Cooled,Interior Entry
- Attic: Storage,Access Via Hatch
- Number of fireplaces: 2
Interior area
- Total structure area: 2,142
- Total interior livable area: 2,142 sqft
- Finished area above ground: 1,258
- Finished area below ground: 884
Property
Parking
- Total spaces: 4
- Parking features: Attached, Paved, Driveway, Garage Door Opener, Private
- Attached garage spaces: 1
- Has uncovered spaces: Yes
Features
- Patio & porch: Screened, Porch, Patio
- Exterior features: Rain Gutters, Lighting, Stone Wall
Lot
- Size: 2.52 Acres
- Features: Wetlands, Wooded, Level, Sloped
Details
- Parcel number: 1922982
- Zoning: R-2
- Other equipment: Generator
Construction
Type & style
- Home type: SingleFamily
- Architectural style: Ranch
- Property subtype: Single Family Residence
Materials
- Vinyl Siding
- Foundation: Concrete Perimeter
- Roof: Asphalt
Condition
- New construction: No
- Year built: 1949
Utilities & green energy
- Sewer: Septic Tank
- Water: Well
Green energy
- Energy efficient items: Thermostat, Ridge Vents
Community & neighborhood
Security
- Security features: Security System
Community
- Community features: Basketball Court, Health Club, Library, Medical Facilities, Playground, Near Public Transport, Shopping/Mall, Tennis Court(s)
Location
- Region: Wilton
- Subdivision: South Wilton
Price history
| Date | Event | Price |
|---|---|---|
| 10/2/2024 | Sold | $855,000-0.6%$399/sqft |
Source: | ||
| 8/27/2024 | Pending sale | $859,900$401/sqft |
Source: | ||
| 8/16/2024 | Contingent | $859,900$401/sqft |
Source: | ||
| 8/3/2024 | Listed for sale | $859,900$401/sqft |
Source: | ||
| 7/17/2024 | Contingent | $859,900$401/sqft |
Source: | ||
Public tax history
| Year | Property taxes | Tax assessment |
|---|---|---|
| 2025 | $14,579 +2% | $597,240 |
| 2024 | $14,298 +27% | $597,240 +55.2% |
| 2023 | $11,257 +16.1% | $384,720 +12% |
Find assessor info on the county website
Neighborhood: 06897
Nearby schools
GreatSchools rating
- 9/10Cider Mill SchoolGrades: 3-5Distance: 1.8 mi
- 9/10Middlebrook SchoolGrades: 6-8Distance: 2 mi
- 10/10Wilton High SchoolGrades: 9-12Distance: 2 mi
Schools provided by the listing agent
- Elementary: Miller-Driscoll
- Middle: Middlebrook,Cider Mill
- High: Wilton
Source: Smart MLS. This data may not be complete. We recommend contacting the local school district to confirm school assignments for this home.
Get pre-qualified for a loan
At Zillow Home Loans, we can pre-qualify you in as little as 5 minutes with no impact to your credit score.An equal housing lender. NMLS #10287.
Sell for more on Zillow
Get a Zillow Showcase℠ listing at no additional cost and you could sell for .
$910,500
2% more+$18,210
With Zillow Showcase(estimated)$928,710

