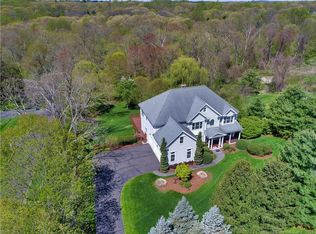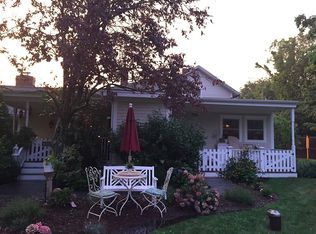Elegant New 5 Bdrm, 5 1/2 Bths On Over 1Ac W/Views, 2 Story Foyer,Great Rm W/Coffered Ceiling,Custom Glazed Cabninetry,Top Of Line Details,Ll Finished, Walk Out/Lavish Master Suite/3 Car Garage O/Brk Scenic 1+ Acre, Property Bordering Conservation Land. Quality Craftmanship Throughout By Known Area Builder. Attention To Details, Crown Mouldings Thorughout. Hardwood Floors On 1St And 2 Nd Story. Custom Built Glazed Cabinetry By Domestic Kitchens. Marble And Granite Tops, Center Island In Kicthen. Viking 6-Burner Drop-In, Custom Built Hood, Thermador Double Oven, Micro Wave, Bar Sink, Wine Cooler. 2-Story Foyer, Columns, Formal Dining Room And Living Room, Library Or 5Th Bedroom W/Adjacant Full Bath, Grand 2-Story Great Room With Coffered Ceilings, Masonry Fireplace, Palladian Windows Embracing The Views. Luxurious Master Bedroom Suite, Enormous Walk-In Closets, Lavish King Sized Bath, Corner Whirlpool Bath, Walk-In Shower And Marble Vanity Tops. Guest Bedroom W/Private Bath, Bedroom 3 And 4 W/Shared Bath.Georgeous Finished Lower Level W/ Columns, Walk-Out To Yard,Full Bath, Granite Topped Wet Bar W/Refr. Additional Room. Mechanicals: 2 Oil Tanks, Hydro Air Furnace, Central A/C, Central Vacuum, Security System. Private Septic, Well. Attached 3-Car Garage, Automatic Openers Owner/Broker
This property is off market, which means it's not currently listed for sale or rent on Zillow. This may be different from what's available on other websites or public sources.


