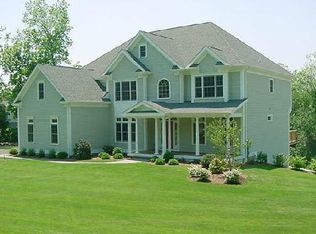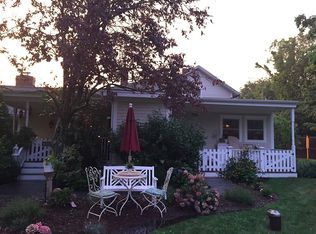Welcome to Charming Cranbury area and Chestnut Hill located with equal distance to the hearts of Norwalk, Wilton and Westport. The former Four Winds Farm property abuts beautiful Cranbury Park, the former Gallaher Mansion and is protected by conservation land. You will enjoy the serenity of your private sanctuary, and marvel over the sunset views. Majestically set, with beautiful landscaping, you enter the mahogany floored covered sitting porch and proceed through the 2-story entrance foyer. Columns define entries to the living room and formal dining room. Enhanced by a coffered ceiling, glass expanses and a masonry fireplace, the grand double-height great room is open to the superlative eat-in kitchen with a large island, top of the line appliances, wet bar, wine cooler and superb pantry closets. 1/2 bath. The office/5th has adjacent full Bath. Heated 3-car gar.plus deck complete the level. Upper level : Private and grand, the Master suite embraces a sitting area plus tray ceilings. The lavish bathroom with corner spa tub, a walk-in shower and marble topped vanities, walk-in closets, 15.6x10.9 and 7.8x4.4 are exceptional. 2nd Br & bath, while Br 3 and 4 share a "Jack and Jill" bath. Laundry Rm.The lower terrace level is finished with wet bar, ref., full B, walls of mirrored wardrobes etc. Perfect media/Play room + utility Rooms, etc. French doors to the beautiful back yard. Perfect commuter location/close to mayor Highways/Metro No./Preappr. requested. See Addendums.
This property is off market, which means it's not currently listed for sale or rent on Zillow. This may be different from what's available on other websites or public sources.

