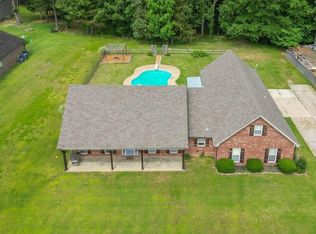Closed
Price Unknown
367 Byhalia Creek Farms Rd W #R, Byhalia, MS 38611
5beds
2,979sqft
Residential, Single Family Residence
Built in 2010
1.52 Acres Lot
$490,700 Zestimate®
$--/sqft
$3,488 Estimated rent
Home value
$490,700
$466,000 - $515,000
$3,488/mo
Zestimate® history
Loading...
Owner options
Explore your selling options
What's special
This custom-built farmhouse is a dream come true! Every detail, from the backyard oasis with a stunning pool, outdoor grilling area, fire pit, and pool house, to the meticulously crafted interior, exudes charm and elegance. The open concept layout boasts an eat-in kitchen with custom cabinets, a double door pantry, concrete countertops, and stainless steel appliances, including a farmhouse single basin sink. The master suite features a large custom shelving walk-in closet, an exterior door leading to the backyard, and a luxurious salon bathroom. The master bathroom is appointed with a custom vanity, a spacious walk-in shower with a built-in bench, and a linen closet. The main level also includes two additional bedrooms, one full bath, and one half bath. The laundry room offers a sink and built-in storage. Upstairs, two oversized bedrooms offer endless possibilities. Don't miss the chance to tour this exceptional home!
Zillow last checked: 8 hours ago
Listing updated: June 16, 2025 at 11:52am
Listed by:
Natalie A Beard 901-598-6355,
Re/Max Experts
Bought with:
Lisa M Shaffer, S59559
Welch Realty, LLC
Source: MLS United,MLS#: 4074260
Facts & features
Interior
Bedrooms & bathrooms
- Bedrooms: 5
- Bathrooms: 3
- Full bathrooms: 2
- 1/2 bathrooms: 1
Heating
- Central
Cooling
- Central Air
Appliances
- Included: Dishwasher, Disposal, Free-Standing Electric Range, Microwave
- Laundry: Sink
Features
- Ceiling Fan(s), Eat-in Kitchen, Entrance Foyer, Kitchen Island, Pantry, Storage, Walk-In Closet(s), Double Vanity
- Flooring: Concrete
- Has fireplace: No
Interior area
- Total structure area: 2,979
- Total interior livable area: 2,979 sqft
Property
Parking
- Total spaces: 2
- Parking features: Driveway, Parking Pad, Concrete
- Garage spaces: 2
- Has uncovered spaces: Yes
Features
- Levels: Two
- Stories: 2
- Patio & porch: Awning(s), Front Porch, Porch, Rear Porch, Slab
- Exterior features: Awning(s), Fire Pit, Outdoor Kitchen, Private Yard
- Has private pool: Yes
- Pool features: Equipment, Fenced, In Ground, Outdoor Pool
- Fencing: Back Yard
Lot
- Size: 1.52 Acres
Details
- Additional structures: Outbuilding, Pool House, Shed(s), Storage
- Parcel number: 3052040200005500
Construction
Type & style
- Home type: SingleFamily
- Property subtype: Residential, Single Family Residence
Materials
- Brick
- Foundation: Slab
- Roof: Architectural Shingles
Condition
- New construction: No
- Year built: 2010
Utilities & green energy
- Sewer: Waste Treatment Plant
- Water: Public
- Utilities for property: Electricity Connected, Sewer Connected
Community & neighborhood
Location
- Region: Byhalia
- Subdivision: Byhalia Creek Farms
Price history
| Date | Event | Price |
|---|---|---|
| 9/27/2025 | Listing removed | $499,000$168/sqft |
Source: MLS United #4109961 | ||
| 8/26/2025 | Listed for sale | $499,000$168/sqft |
Source: MLS United #4109961 | ||
| 8/13/2025 | Listing removed | $499,000$168/sqft |
Source: MLS United #4109961 | ||
| 8/5/2025 | Price change | $499,000-2%$168/sqft |
Source: MLS United #4109961 | ||
| 6/23/2025 | Price change | $509,000-1.9%$171/sqft |
Source: MLS United #4109961 | ||
Public tax history
| Year | Property taxes | Tax assessment |
|---|---|---|
| 2024 | $1,696 | $19,964 |
| 2023 | $1,696 | $19,964 |
| 2022 | $1,696 | $19,964 |
Find assessor info on the county website
Neighborhood: 38611
Nearby schools
GreatSchools rating
- 10/10Lewisburg Primary SchoolGrades: PK-1Distance: 7.3 mi
- 9/10Lewisburg Middle SchoolGrades: 6-8Distance: 5.2 mi
- 9/10Lewisburg High SchoolGrades: 9-12Distance: 7.3 mi
Schools provided by the listing agent
- Elementary: Lewisburg
- Middle: Lewisburg Middle
- High: Lewisburg
Source: MLS United. This data may not be complete. We recommend contacting the local school district to confirm school assignments for this home.
Sell for more on Zillow
Get a free Zillow Showcase℠ listing and you could sell for .
$490,700
2% more+ $9,814
With Zillow Showcase(estimated)
$500,514