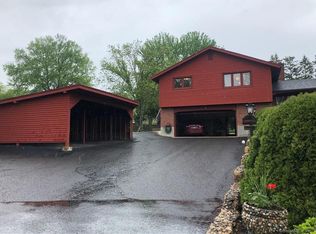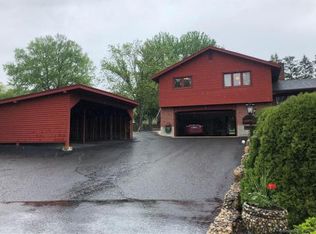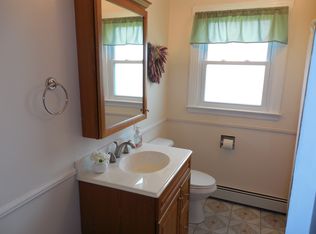What a big, beautiful yard! It is really big and amazing. You will love the outdoor space here. You have a 40 foot long deck to relax, eat and entertain on along with a patio with built in fire pit and a gazebo. You will also enjoy a very large yard to run and play in. There is a four car garage with two in front and two in back (see pictures). The front garage has a walk up attic and there is also an extra shed bay for additional storage. You will never run out of space to store your things. The large beautiful farmer's porch rounds out the outside living space. Walk in off the driveway into your mud/laundry room right off the newly renovated kitchen with ceramic cooktop, double oven, stainless appliances and of course granite counters. Right in front of that is a huge dining/relaxation room, great for entertaining. Down the hall you will find a first floor full bath and a first floor bedroom. Upstairs you have another three generously sized bedrooms and another full bath. Enjoy a finished family room in the lower level as well. The house has a very open floor plan that you will fall in love with. Don't delay. Schedule an appointment to see this beauty before it's GONE!
This property is off market, which means it's not currently listed for sale or rent on Zillow. This may be different from what's available on other websites or public sources.


