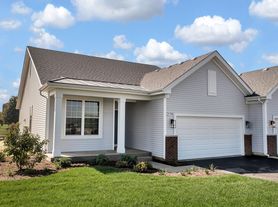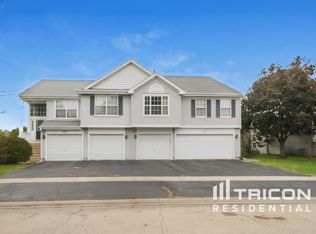Popular M/I Hudson Model available for rent AND located in a pool/clubhouse community. Located in the Autumn Gate neighborhood of the Southbury subdivision, this 4-bedroom, 2.5-bath home offers approximately 3,200 sq. ft. of living space, plus finished basement with a movie, play area, home gym area and additional storage space. The main floor includes a private office, hardwood floors throughout the main floor, an open-concept kitchen with granite countertops, stainless steel appliances, spacious island, butler pantry, dining room, breakfast area, half bath as well as a family room with vaulted ceilings. The second floor features a laundry room and four bedrooms, including a large primary suite with a walk-in closet and en-suite bathroom. The backyard is fenced for privacy and includes a patio with a gazebo. Community amenities include a pool, clubhouse, and workout facility. Located in School District 308. Walking distance to Southbury Elementary School, across the street from Traughber Middle School, and not too far from Oswego High School. Easy access to shopping, dining, parks and neighboring towns like Naperville and Plainfield. The community is very safe, located very close to the Oswego Police Department and Oswego Fire Department. The house will be partially furnished with an option for a fully furnished. Must show income proof 3 times of rent. First month rent and security deposit due at signing. Great Credit 720+. Credit and background check required. NO PETS and 1 year Min lease. Tenant pays all utilities, lawn mowing, and snow removal.
House for rent
$5,250/mo
367 Bloomfield Cir E, Oswego, IL 60543
4beds
3,164sqft
Price may not include required fees and charges.
Singlefamily
Available Fri Jan 2 2026
No pets
Central air
In unit laundry
3 Attached garage spaces parking
Natural gas, forced air
What's special
En-suite bathroomPrivate officeSpacious islandButler pantryBreakfast areaLaundry roomOpen-concept kitchen
- 204 days |
- -- |
- -- |
Travel times
Looking to buy when your lease ends?
Consider a first-time homebuyer savings account designed to grow your down payment with up to a 6% match & a competitive APY.
Facts & features
Interior
Bedrooms & bathrooms
- Bedrooms: 4
- Bathrooms: 3
- Full bathrooms: 2
- 1/2 bathrooms: 1
Rooms
- Room types: Breakfast Nook, Mud Room, Office
Heating
- Natural Gas, Forced Air
Cooling
- Central Air
Appliances
- Included: Dishwasher, Disposal, Double Oven, Dryer, Microwave, Refrigerator, Washer
- Laundry: In Unit, Upper Level
Features
- Cathedral Ceiling(s), Walk In Closet
- Flooring: Hardwood
- Has basement: Yes
Interior area
- Total interior livable area: 3,164 sqft
Property
Parking
- Total spaces: 3
- Parking features: Attached, Garage, Covered
- Has attached garage: Yes
- Details: Contact manager
Features
- Stories: 2
- Exterior features: Attached, Carbon Monoxide Detector(s), Cathedral Ceiling(s), Garage, Garage Owned, Heating system: Forced Air, Heating: Gas, Indoor Pool, No Disability Access, No Utilities included in rent, On Site, Park, Pool included in rent, Porch, Roof Type: Asphalt, Screens, Stainless Steel Appliance(s), Tennis Court(s), Upper Level, Walk In Closet
- Has private pool: Yes
Details
- Parcel number: 0321181014
Construction
Type & style
- Home type: SingleFamily
- Property subtype: SingleFamily
Materials
- Roof: Asphalt
Condition
- Year built: 2015
Community & HOA
Community
- Features: Tennis Court(s)
HOA
- Amenities included: Pool, Tennis Court(s)
Location
- Region: Oswego
Financial & listing details
- Lease term: Contact For Details
Price history
| Date | Event | Price |
|---|---|---|
| 8/27/2025 | Price change | $5,250+15.4%$2/sqft |
Source: MRED as distributed by MLS GRID #12315812 | ||
| 4/16/2025 | Price change | $4,550-8.1%$1/sqft |
Source: MRED as distributed by MLS GRID #12315812 | ||
| 4/4/2025 | Price change | $4,950-5.7%$2/sqft |
Source: MRED as distributed by MLS GRID #12315812 | ||
| 3/19/2025 | Listed for rent | $5,250$2/sqft |
Source: MRED as distributed by MLS GRID #12315812 | ||
| 7/24/2019 | Sold | $358,000-3.2%$113/sqft |
Source: | ||

