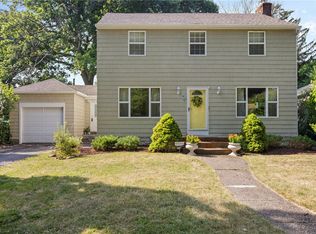Closed
$199,000
367 Barry Rd, Rochester, NY 14617
3beds
1,240sqft
Single Family Residence
Built in 1928
6,534 Square Feet Lot
$206,500 Zestimate®
$160/sqft
$2,225 Estimated rent
Home value
$206,500
$192,000 - $223,000
$2,225/mo
Zestimate® history
Loading...
Owner options
Explore your selling options
What's special
This 1920's classic two-story home has three bedrooms, a two car garage, three-season room with a sliding door to the back deck, original hardwood floors and trim, an updated country kitchen and character for days. Sone updated include: EverDry basement system with transferable warranty in 2019, Glass Block windows in 2019, Patio Door in 2020, new Garage Door opener 2024, Patio Windows 2014, Second Floor Windows 2024, Fence 2019, Updated Stainless Appliances in the Kitchen. There is also a Tankless Hot water System, h/e furnace and Central Air.
Delayed Showings: showings will begin on Wednesday April 23, 2025 at 0800
Delayed Negotiations: negotiations will begin on Monday April 28, 2025 at 0900
Zillow last checked: 8 hours ago
Listing updated: July 15, 2025 at 03:12pm
Listed by:
Kim L. Romeo 585-544-4513,
Romeo Realty Group Inc.
Bought with:
Kim L. Romeo, 10311207805
Romeo Realty Group Inc.
Source: NYSAMLSs,MLS#: R1600525 Originating MLS: Rochester
Originating MLS: Rochester
Facts & features
Interior
Bedrooms & bathrooms
- Bedrooms: 3
- Bathrooms: 2
- Full bathrooms: 1
- 1/2 bathrooms: 1
Heating
- Gas, Forced Air
Cooling
- Central Air
Appliances
- Included: Dryer, Dishwasher, Gas Oven, Gas Range, Gas Water Heater, Microwave, Refrigerator, Washer
- Laundry: In Basement
Features
- Ceiling Fan(s), Den, Separate/Formal Dining Room, Entrance Foyer, Separate/Formal Living Room, Home Office, Pull Down Attic Stairs, Sliding Glass Door(s), Solid Surface Counters
- Flooring: Ceramic Tile, Hardwood, Varies, Vinyl
- Doors: Sliding Doors
- Basement: Finished,Sump Pump
- Attic: Pull Down Stairs
- Has fireplace: No
Interior area
- Total structure area: 1,240
- Total interior livable area: 1,240 sqft
Property
Parking
- Total spaces: 2
- Parking features: Detached, Electricity, Garage, Garage Door Opener
- Garage spaces: 2
Features
- Levels: Two
- Stories: 2
- Patio & porch: Deck
- Exterior features: Blacktop Driveway, Deck, Fully Fenced
- Fencing: Full
Lot
- Size: 6,534 sqft
- Dimensions: 45 x 145
- Features: Rectangular, Rectangular Lot, Residential Lot
Details
- Parcel number: 2634000910600002006000
- Special conditions: Standard
Construction
Type & style
- Home type: SingleFamily
- Architectural style: Historic/Antique,Two Story
- Property subtype: Single Family Residence
Materials
- Aluminum Siding, Stone, Vinyl Siding, Copper Plumbing
- Foundation: Block
- Roof: Asphalt,Shingle
Condition
- Resale
- Year built: 1928
Utilities & green energy
- Electric: Circuit Breakers
- Sewer: Connected
- Water: Connected, Public
- Utilities for property: Cable Available, High Speed Internet Available, Sewer Connected, Water Connected
Community & neighborhood
Location
- Region: Rochester
- Subdivision: Rogers Estate
Other
Other facts
- Listing terms: Cash,Conventional,FHA,VA Loan
Price history
| Date | Event | Price |
|---|---|---|
| 7/15/2025 | Sold | $199,000$160/sqft |
Source: | ||
| 4/28/2025 | Pending sale | $199,000$160/sqft |
Source: | ||
| 4/19/2025 | Listed for sale | $199,000+96.5%$160/sqft |
Source: | ||
| 6/27/2014 | Sold | $101,250-3.5%$82/sqft |
Source: | ||
| 3/16/2014 | Price change | $104,900-0.9%$85/sqft |
Source: RE/MAX Realty Group #R241279 Report a problem | ||
Public tax history
| Year | Property taxes | Tax assessment |
|---|---|---|
| 2024 | -- | $173,000 |
| 2023 | -- | $173,000 +55.2% |
| 2022 | -- | $111,500 |
Find assessor info on the county website
Neighborhood: 14617
Nearby schools
GreatSchools rating
- 7/10Southlawn SchoolGrades: K-3Distance: 0.2 mi
- 5/10Dake Junior High SchoolGrades: 7-8Distance: 1.3 mi
- 8/10Irondequoit High SchoolGrades: 9-12Distance: 1.2 mi
Schools provided by the listing agent
- District: West Irondequoit
Source: NYSAMLSs. This data may not be complete. We recommend contacting the local school district to confirm school assignments for this home.
