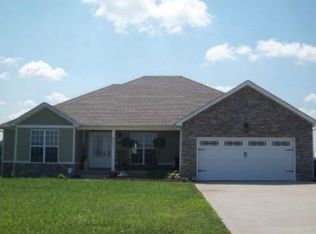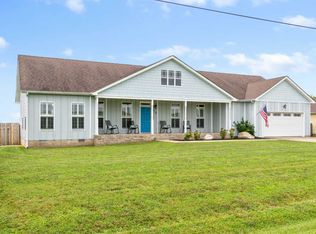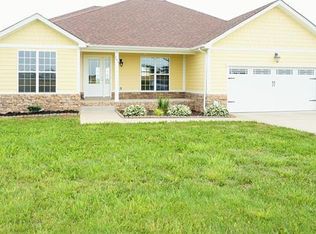Closed
$349,000
367 Barkers Mill Rd, Pembroke, KY 42266
4beds
2,474sqft
Single Family Residence, Residential
Built in 2010
1.52 Acres Lot
$383,400 Zestimate®
$141/sqft
$2,466 Estimated rent
Home value
$383,400
$364,000 - $403,000
$2,466/mo
Zestimate® history
Loading...
Owner options
Explore your selling options
What's special
Welcome HOME! Are you looking for privacy on over an acre? Ready for summer barbecues with friends and family? If so, then make this yours today! This home is full of unique country charm and fun details! A plethora of natural light will delight you! The soaring high ceilings and beautiful open kitchen are a few of our favorite things! The sleek black granite and detailed cabinets add true class. This home screams serenity. See you soon!
Zillow last checked: 8 hours ago
Listing updated: May 24, 2023 at 04:22pm
Listing Provided by:
Brandon Easton 317-599-7092,
Sweet Home Realty and Property Management
Bought with:
Meghan Woodfolk, 359346
Keller Williams Realty Clarksville
Source: RealTracs MLS as distributed by MLS GRID,MLS#: 2509680
Facts & features
Interior
Bedrooms & bathrooms
- Bedrooms: 4
- Bathrooms: 3
- Full bathrooms: 2
- 1/2 bathrooms: 1
- Main level bedrooms: 4
Bedroom 1
- Area: 285 Square Feet
- Dimensions: 19x15
Bedroom 2
- Area: 144 Square Feet
- Dimensions: 12x12
Bedroom 3
- Area: 132 Square Feet
- Dimensions: 12x11
Bedroom 4
- Area: 120 Square Feet
- Dimensions: 12x10
Bonus room
- Features: Over Garage
- Level: Over Garage
- Area: 360 Square Feet
- Dimensions: 24x15
Dining room
- Area: 132 Square Feet
- Dimensions: 12x11
Living room
- Area: 441 Square Feet
- Dimensions: 21x21
Heating
- Central, Electric
Cooling
- Central Air, Electric
Appliances
- Included: Dishwasher, Microwave, Refrigerator, Double Oven, Electric Oven, Cooktop
Features
- Ceiling Fan(s)
- Flooring: Wood, Tile
- Basement: Crawl Space
- Number of fireplaces: 1
Interior area
- Total structure area: 2,474
- Total interior livable area: 2,474 sqft
- Finished area above ground: 2,474
Property
Parking
- Total spaces: 2
- Parking features: Garage Door Opener, Attached
- Attached garage spaces: 2
Features
- Levels: Two
- Stories: 2
- Patio & porch: Porch, Covered, Deck
- Fencing: Privacy
Lot
- Size: 1.52 Acres
Details
- Parcel number: 162000001312
- Special conditions: Standard
Construction
Type & style
- Home type: SingleFamily
- Architectural style: Contemporary
- Property subtype: Single Family Residence, Residential
Materials
- Masonite, Stone
- Roof: Shingle
Condition
- New construction: No
- Year built: 2010
Utilities & green energy
- Sewer: Septic Tank
- Water: Public
- Utilities for property: Electricity Available, Water Available
Community & neighborhood
Location
- Region: Pembroke
- Subdivision: Barkers Mill
Price history
| Date | Event | Price |
|---|---|---|
| 5/24/2023 | Sold | $349,000-0.3%$141/sqft |
Source: | ||
| 4/24/2023 | Pending sale | $350,000$141/sqft |
Source: | ||
| 4/18/2023 | Listed for sale | $350,000+22.8%$141/sqft |
Source: | ||
| 2/4/2022 | Listing removed | -- |
Source: | ||
| 1/4/2022 | Pending sale | $285,000$115/sqft |
Source: | ||
Public tax history
| Year | Property taxes | Tax assessment |
|---|---|---|
| 2023 | $2,198 -0.2% | $270,000 |
| 2022 | $2,203 +0.9% | $270,000 |
| 2021 | $2,183 +18.4% | $270,000 +17.1% |
Find assessor info on the county website
Neighborhood: 42266
Nearby schools
GreatSchools rating
- 4/10Pembroke Elementary SchoolGrades: PK-6Distance: 4.4 mi
- 5/10Hopkinsville Middle SchoolGrades: 7-8Distance: 11.8 mi
- 4/10Hopkinsville High SchoolGrades: 9-12Distance: 11.7 mi
Schools provided by the listing agent
- Elementary: Pembroke Elementary School
- Middle: Hopkinsville Middle School
- High: Hopkinsville High School
Source: RealTracs MLS as distributed by MLS GRID. This data may not be complete. We recommend contacting the local school district to confirm school assignments for this home.
Get pre-qualified for a loan
At Zillow Home Loans, we can pre-qualify you in as little as 5 minutes with no impact to your credit score.An equal housing lender. NMLS #10287.


