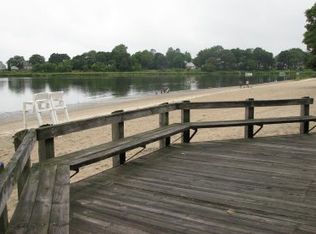Sold for $471,900
$471,900
367 Asylum Rd, Warwick, RI 02886
3beds
1,634sqft
Single Family Residence
Built in 1998
0.25 Acres Lot
$480,100 Zestimate®
$289/sqft
$3,208 Estimated rent
Home value
$480,100
$427,000 - $538,000
$3,208/mo
Zestimate® history
Loading...
Owner options
Explore your selling options
What's special
Welcome to this beautifully renovated 3-bedroom ranch nestled in a highly desired neighborhood, just a short walk to both the beach and city park, and a blue ribbon elementary school. This home combines comfort, style, and convenience, making it an ideal choice for first-time buyers or those looking to downsize. Step inside to discover a modern open floor plan featuring a spacious living room with ample natural light, freshly painted walls, and updated flooring throughout. The kitchen has been tastefully updated with new cabinetry, stainless steel appliances, and sleek countertops – perfect for cooking and entertaining. Outside, enjoy a private, fenced-in backyard – for barbecues, gardening, or relaxing, with an above ground pool for the hot summer days. Additional perks include a full partly finished basement with plenty of storage area and designated laundry area. This home offers the perfect blend of location, modern amenities, and easy living. Enjoy the convenience of nearby beaches, parks, shopping, dining, and top-rated schools. This move-in ready gem won’t last long – make it yours today!
Zillow last checked: 8 hours ago
Listing updated: June 17, 2025 at 08:34am
Listed by:
The Fooks Team 401-681-2508,
Coldwell Banker Realty,
Lori Rossi 401-480-1973,
Coldwell Banker Realty
Bought with:
Kendra Tantimonico, RES.0049162
Keller Williams Coastal
Source: StateWide MLS RI,MLS#: 1381318
Facts & features
Interior
Bedrooms & bathrooms
- Bedrooms: 3
- Bathrooms: 1
- Full bathrooms: 1
Bathroom
- Features: Bath w Tub & Shower
Heating
- Natural Gas, Forced Air
Cooling
- Central Air
Appliances
- Included: Gas Water Heater, Dishwasher, Microwave, Oven/Range, Refrigerator
Features
- Wall (Plaster), Plumbing (Mixed), Insulation (Unknown), Ceiling Fan(s)
- Flooring: Ceramic Tile, Other, Vinyl, Carpet
- Basement: Full,Interior Entry,Partially Finished,Playroom,Storage Space,Utility
- Has fireplace: No
- Fireplace features: None
Interior area
- Total structure area: 1,134
- Total interior livable area: 1,634 sqft
- Finished area above ground: 1,134
- Finished area below ground: 500
Property
Parking
- Total spaces: 4
- Parking features: No Garage
Accessibility
- Accessibility features: One Level
Features
- Pool features: Above Ground
- Waterfront features: Beach, Walk to Salt Water
Lot
- Size: 0.25 Acres
- Features: Corner Lot
Details
- Parcel number: WARWM363B0864L0000
- Special conditions: Conventional/Market Value
Construction
Type & style
- Home type: SingleFamily
- Architectural style: Ranch
- Property subtype: Single Family Residence
Materials
- Plaster, Vinyl Siding
- Foundation: Concrete Perimeter
Condition
- New construction: No
- Year built: 1998
Utilities & green energy
- Electric: 100 Amp Service
- Utilities for property: Sewer Connected, Water Connected
Community & neighborhood
Community
- Community features: Near Public Transport, Highway Access, Public School, Recreational Facilities, Near Swimming
Location
- Region: Warwick
- Subdivision: Buttonwoods
Price history
| Date | Event | Price |
|---|---|---|
| 6/16/2025 | Sold | $471,900+4.9%$289/sqft |
Source: | ||
| 4/7/2025 | Pending sale | $449,900$275/sqft |
Source: | ||
| 4/2/2025 | Listed for sale | $449,900$275/sqft |
Source: | ||
| 11/25/2024 | Listing removed | $449,900$275/sqft |
Source: | ||
| 11/14/2024 | Listed for sale | $449,900+136.8%$275/sqft |
Source: | ||
Public tax history
| Year | Property taxes | Tax assessment |
|---|---|---|
| 2025 | $4,800 | $331,700 |
| 2024 | $4,800 +2% | $331,700 |
| 2023 | $4,707 +1% | $331,700 +33.3% |
Find assessor info on the county website
Neighborhood: 02886
Nearby schools
GreatSchools rating
- 8/10Park SchoolGrades: K-5Distance: 0.6 mi
- 5/10Winman Junior High SchoolGrades: 6-8Distance: 3.1 mi
- 5/10Toll Gate High SchoolGrades: 9-12Distance: 3.1 mi
Get a cash offer in 3 minutes
Find out how much your home could sell for in as little as 3 minutes with a no-obligation cash offer.
Estimated market value$480,100
Get a cash offer in 3 minutes
Find out how much your home could sell for in as little as 3 minutes with a no-obligation cash offer.
Estimated market value
$480,100

