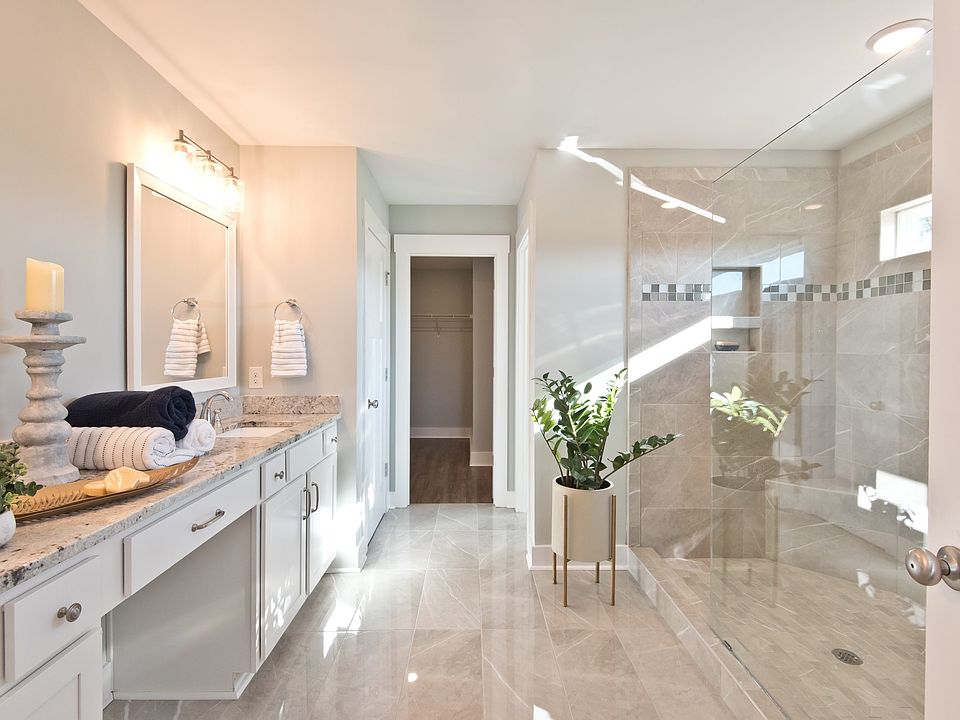The COVETED Wrigley floor plan on the private back street of Southgrove Community in charming Fountain Inn. Cedar shutters and front porch columns add more rustic intrigue to this sought after home. As you enter the foyer you'reimmediately drawn to the upgraded craftsman trim-work and formal dining room that can easily double as a study. Separating the dining/studyfrom the incredible kitchen is the walk-in storage and Butler's Pantry for even more space and enhancing design. A huge center island with granite countertops opens this living space up even more. Miss none of the action while cooking and congregating with a cozy family room fireplace. Step out on to your 12x18 covered patio for an extension of living space. Downstairs is complete with a secondary bedroom and full bath making this a 4 bedroom home ideal for guests. Upgraded flooring throughout first floor, gorgeous cabinetry and designer fixtures. Proceed up the grand hardwood/oak staircase to the big loft for media space. The Primary Suite includes a massive luxury tiled walk-in shower with seat, tile flooring and double vanities with painted cabinets and granite countertops! 2 car finished garage. Video doorbell and tankless gaswater heater are just more extras! This homesite sits between 2 cul de sacs with sidewalks for play and recreation! Hop in a golf cart to downtown Fountain Inn where the city keeps you engaged in community. Zoned for top rated Greenville County schools and the brand new Fountain Inn High School just 1.7 miles down the road. Come experience the Trust Difference. Ready Now!
Contingent
$425,000
367 Alyssa Landing Dr HOMESITE 56, Fountain Inn, SC 29644
4beds
2,922sqft
Single Family Residence, Residential
Built in ----
6,098.4 Square Feet Lot
$420,100 Zestimate®
$145/sqft
$-- HOA
What's special
Front porch columnsDesigner fixturesHuge center islandUpgraded craftsman trim-workPrivate back streetCedar shuttersPainted cabinets
Call: (864) 528-4209
- 281 days
- on Zillow |
- 22 |
- 0 |
Zillow last checked: 7 hours ago
Listing updated: July 26, 2025 at 10:14am
Listed by:
Anita Stoddard 864-884-4663,
TRUST/SOUTH COAST HOMES
Source: Greater Greenville AOR,MLS#: 1540244
Travel times
Schedule tour
Select your preferred tour type — either in-person or real-time video tour — then discuss available options with the builder representative you're connected with.
Facts & features
Interior
Bedrooms & bathrooms
- Bedrooms: 4
- Bathrooms: 3
- Full bathrooms: 3
- Main level bathrooms: 1
- Main level bedrooms: 1
Rooms
- Room types: Laundry, Bonus Room/Rec Room, Breakfast Area
Primary bedroom
- Area: 224
- Dimensions: 14 x 16
Bedroom 2
- Area: 180
- Dimensions: 12 x 15
Bedroom 3
- Area: 180
- Dimensions: 12 x 15
Bedroom 4
- Area: 180
- Dimensions: 12 x 15
Primary bathroom
- Features: Double Sink, Full Bath, Shower Only, Walk-In Closet(s)
- Level: Second
Dining room
- Area: 196
- Dimensions: 14 x 14
Family room
- Area: 400
- Dimensions: 20 x 20
Kitchen
- Area: 180
- Dimensions: 12 x 15
Bonus room
- Area: 400
- Dimensions: 20 x 20
Heating
- Forced Air, Natural Gas
Cooling
- Central Air, Multi Units
Appliances
- Included: Dishwasher, Disposal, Free-Standing Gas Range, Microwave, Gas Water Heater, Tankless Water Heater
- Laundry: 2nd Floor, Walk-in, Laundry Room
Features
- High Ceilings, Ceiling Fan(s), Ceiling Smooth, Tray Ceiling(s), Granite Counters, Open Floorplan, Walk-In Closet(s), Pantry
- Flooring: Carpet, Ceramic Tile, Luxury Vinyl Tile/Plank
- Windows: Tilt Out Windows, Insulated Windows
- Basement: None
- Attic: Pull Down Stairs
- Number of fireplaces: 1
- Fireplace features: Gas Log, Ventless
Interior area
- Total interior livable area: 2,922 sqft
Property
Parking
- Total spaces: 2
- Parking features: Attached, Paved
- Attached garage spaces: 2
- Has uncovered spaces: Yes
Features
- Levels: Two
- Stories: 2
- Patio & porch: Patio, Front Porch
Lot
- Size: 6,098.4 Square Feet
- Dimensions: 52 x 115
- Features: 1/2 Acre or Less
Details
- Parcel number: 9040201066
Construction
Type & style
- Home type: SingleFamily
- Architectural style: Traditional
- Property subtype: Single Family Residence, Residential
Materials
- Concrete
- Foundation: Slab
- Roof: Composition
Condition
- Under Construction
- New construction: Yes
Details
- Builder name: Trust New Homes
Utilities & green energy
- Sewer: Public Sewer
- Water: Public
- Utilities for property: Cable Available, Underground Utilities
Community & HOA
Community
- Features: Street Lights, Playground, Sidewalks
- Security: Smoke Detector(s)
- Subdivision: Southgrove
HOA
- Has HOA: Yes
- Services included: Street Lights, Restrictive Covenants
Location
- Region: Fountain Inn
Financial & listing details
- Price per square foot: $145/sqft
- Date on market: 10/22/2024
About the community
Welcome to Southgrove, our newest community located in Fountain Inn, SC. Indulge in this vibrant neighborhood with luxurious quality and incredible value! All while living central to the vibrant town in the heart of Fountain Inn! Well-thought out open concept floor plans range in size from 1,900 to 3,500 square feet and offer between three and five bedrooms, spacious living areas, stainless steel appliances, two-car garages, masters on the main, media rooms and more. These spacious designs boast an additional plus: Easy access for traveling to I-385, and convenient to local dining and shopping! Everyone in the family will find something to love about Southgrove!
Source: Trust Homes

