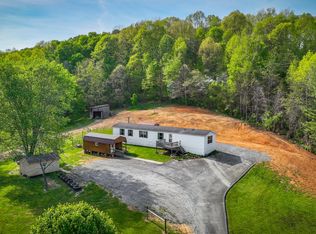Sold for $227,000
Zestimate®
$227,000
367 Adams Chapel Rd, Blountville, TN 37617
3beds
1,628sqft
Single Family Residence, Residential, Manufactured Home
Built in 1978
1.7 Acres Lot
$227,000 Zestimate®
$139/sqft
$1,580 Estimated rent
Home value
$227,000
$216,000 - $238,000
$1,580/mo
Zestimate® history
Loading...
Owner options
Explore your selling options
What's special
*Multiple Offer Disclosure - All offers due by 9:00 PM Sunday November 23.
Discover a peaceful, park-like setting just minutes from I-81 at this well-updated home. This single-level property offers 3 bedrooms and 2 bathrooms on a spacious lot just under 2 acres, giving you plenty of room to breathe.
Step inside to find newer hardwood flooring, a modern heat-pump system, and a roof that's been renewed for worry-free living. Enjoy relaxing or entertaining in the bright sunroom, and take advantage of the large detached garage—perfect for your projects, storage, or hobbies.
A covered front porch and deck give you outdoor options to enjoy the setting, and tor hang out down by the creek on your property. Whether it's easy living or launching your next chapter, this one-level gem is ready for you. Agents to verify information and see private remarks.
Zillow last checked: 8 hours ago
Listing updated: January 12, 2026 at 07:13am
Listed by:
Elizabeth Whittemore 423-480-1650,
KW Johnson City
Bought with:
Lisa Gilchrist, 354323
Copper Key Properties
Source: TVRMLS,MLS#: 9988608
Facts & features
Interior
Bedrooms & bathrooms
- Bedrooms: 3
- Bathrooms: 2
- Full bathrooms: 2
Heating
- Fireplace(s), Heat Pump
Cooling
- Central Air, Heat Pump
Appliances
- Included: Dishwasher, Dryer, Electric Range, Microwave, Refrigerator, Washer
- Laundry: Electric Dryer Hookup, Washer Hookup
Features
- Entrance Foyer, Walk-In Closet(s)
- Flooring: Carpet, Hardwood, Tile
- Windows: Double Pane Windows
- Basement: Crawl Space
- Number of fireplaces: 1
- Fireplace features: Den
Interior area
- Total structure area: 1,628
- Total interior livable area: 1,628 sqft
Property
Parking
- Total spaces: 4
- Parking features: Driveway, Carport, Detached, Garage Door Opener
- Garage spaces: 2
- Carport spaces: 2
- Covered spaces: 4
- Has uncovered spaces: Yes
Features
- Levels: One
- Stories: 1
- Patio & porch: Back, Deck, Front Porch
- Fencing: Back Yard
- Has view: Yes
- View description: Creek/Stream
- Has water view: Yes
- Water view: Creek/Stream
Lot
- Size: 1.70 Acres
- Topography: Level
Details
- Additional structures: Gazebo, Outbuilding, Shed(s), Workshop
- Parcel number: 065 012.10
- Zoning: residential
Construction
Type & style
- Home type: MobileManufactured
- Architectural style: Ranch
- Property subtype: Single Family Residence, Residential, Manufactured Home
Materials
- Vinyl Siding
- Foundation: Block
- Roof: Shingle
Condition
- Above Average
- New construction: No
- Year built: 1978
Utilities & green energy
- Sewer: Septic Tank
- Water: Public
Community & neighborhood
Security
- Security features: Security System
Location
- Region: Blountville
- Subdivision: Not In Subdivision
Other
Other facts
- Body type: Double Wide
- Listing terms: Cash,Conventional,FHA,THDA,USDA Loan,VA Loan
Price history
| Date | Event | Price |
|---|---|---|
| 1/9/2026 | Sold | $227,000+0.9%$139/sqft |
Source: TVRMLS #9988608 Report a problem | ||
| 11/24/2025 | Pending sale | $225,000$138/sqft |
Source: TVRMLS #9988608 Report a problem | ||
| 11/21/2025 | Listed for sale | $225,000+63.6%$138/sqft |
Source: TVRMLS #9988608 Report a problem | ||
| 6/26/2025 | Sold | $137,500+14.6%$84/sqft |
Source: Public Record Report a problem | ||
| 10/30/2019 | Listing removed | $975$1/sqft |
Source: Blue Ridge Property Management Report a problem | ||
Public tax history
Tax history is unavailable.
Find assessor info on the county website
Neighborhood: 37617
Nearby schools
GreatSchools rating
- 6/10Holston Elementary SchoolGrades: PK-5Distance: 3.2 mi
- 6/10Sullivan Central Middle SchoolGrades: 6-8Distance: 0.8 mi
- 7/10West Ridge High SchoolGrades: 9-12Distance: 2.7 mi
Schools provided by the listing agent
- Elementary: Holston
- Middle: Sullivan Central Middle
- High: West Ridge
Source: TVRMLS. This data may not be complete. We recommend contacting the local school district to confirm school assignments for this home.
