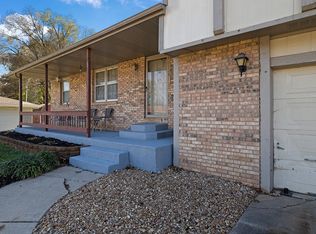Closed
Price Unknown
3669 W Watkins Street, Springfield, MO 65802
3beds
2,393sqft
Single Family Residence
Built in 1987
0.3 Acres Lot
$276,600 Zestimate®
$--/sqft
$1,643 Estimated rent
Home value
$276,600
$263,000 - $290,000
$1,643/mo
Zestimate® history
Loading...
Owner options
Explore your selling options
What's special
Hurry, take a look at this split-level beauty! With a classic tri-level layout, yet distinct living spaces, this fantastic home is versatile for both entertaining and relaxation! The unique fixtures and accoutrements add character. That 3rd bedroom - Wow! So many options! Perfect for the individual with a home office, the family that loves to entertain or... the possibilities are endless. The deck and large yard with space for gardens is a lovely feature for enjoying outdoor activities. You'll fall in love with the updated kitchen, solid core doors, and beautiful crown molding. Updated bathrooms in this well cared for home add more appeal. And having major items like the roof (5 yrs. new) and HVAC system (fall 2023) already taken care of is a big plus for peace of mind. New metal soffit, facia, and guttering makes for minimal maintenance and more leisure time. The central vacuum system is a convenient feature too. This house is a great package, wrap it up and call it home!
Zillow last checked: 8 hours ago
Listing updated: January 22, 2026 at 11:53am
Listed by:
Tyler Richardson 417-773-5168,
Keller Williams,
Nancy Caughlan Evans 417-849-0670,
Keller Williams
Bought with:
Lindsey M Callery, 2020021383
Smith Realty
Source: SOMOMLS,MLS#: 60261424
Facts & features
Interior
Bedrooms & bathrooms
- Bedrooms: 3
- Bathrooms: 2
- Full bathrooms: 2
Heating
- Pellet Stove, Central, Fireplace(s), Natural Gas
Cooling
- Central Air, Ceiling Fan(s)
Appliances
- Included: Electric Cooktop, Gas Water Heater, Washer, Microwave
- Laundry: In Basement
Features
- Central Vacuum, Granite Counters, Crown Molding
- Flooring: Carpet, Engineered Hardwood, Tile
- Windows: Blinds, Double Pane Windows
- Has basement: No
- Has fireplace: Yes
Interior area
- Total structure area: 2,393
- Total interior livable area: 2,393 sqft
- Finished area above ground: 1,736
- Finished area below ground: 657
Property
Parking
- Total spaces: 2
- Parking features: Garage, Carport
- Garage spaces: 2
- Carport spaces: 2
Features
- Levels: One
- Stories: 1
- Patio & porch: Deck, Front Porch
- Exterior features: Rain Gutters
- Fencing: Privacy
Lot
- Size: 0.30 Acres
- Dimensions: 840 x 1540
- Features: Cul-De-Sac
Details
- Additional structures: Shed(s)
- Parcel number: 881320401010
Construction
Type & style
- Home type: SingleFamily
- Architectural style: Split Level
- Property subtype: Single Family Residence
Materials
- Brick
Condition
- Year built: 1987
Utilities & green energy
- Sewer: Public Sewer
- Water: Public
Community & neighborhood
Location
- Region: Springfield
- Subdivision: Westgate
Other
Other facts
- Listing terms: Cash,VA Loan,FHA,Conventional
Price history
| Date | Event | Price |
|---|---|---|
| 5/3/2024 | Sold | -- |
Source: | ||
| 3/16/2024 | Pending sale | $249,500$104/sqft |
Source: | ||
| 3/10/2024 | Price change | $249,500-5%$104/sqft |
Source: | ||
| 2/17/2024 | Listed for sale | $262,750$110/sqft |
Source: | ||
Public tax history
| Year | Property taxes | Tax assessment |
|---|---|---|
| 2025 | $1,735 +23.2% | $32,090 +25.4% |
| 2024 | $1,409 +0.4% | $25,590 |
| 2023 | $1,403 +20.7% | $25,590 +21.3% |
Find assessor info on the county website
Neighborhood: Westside
Nearby schools
GreatSchools rating
- 5/10Willard South Elementary SchoolGrades: PK-4Distance: 1.8 mi
- 8/10Willard Middle SchoolGrades: 7-8Distance: 8 mi
- 9/10Willard High SchoolGrades: 9-12Distance: 7.5 mi
Schools provided by the listing agent
- Elementary: WD South
- Middle: Willard
- High: Willard
Source: SOMOMLS. This data may not be complete. We recommend contacting the local school district to confirm school assignments for this home.
Sell for more on Zillow
Get a Zillow Showcase℠ listing at no additional cost and you could sell for .
$276,600
2% more+$5,532
With Zillow Showcase(estimated)$282,132
