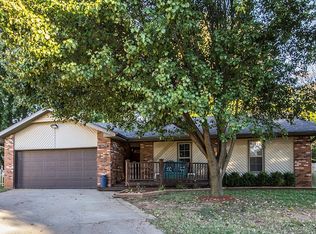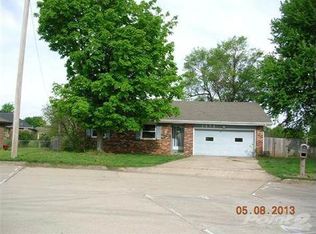Closed
Price Unknown
3669 W State Street, Springfield, MO 65802
3beds
1,354sqft
Single Family Residence
Built in 1979
10,018.8 Square Feet Lot
$208,400 Zestimate®
$--/sqft
$1,559 Estimated rent
Home value
$208,400
$198,000 - $219,000
$1,559/mo
Zestimate® history
Loading...
Owner options
Explore your selling options
What's special
Nice move-in ready home in a fast growing area of Springfield! This house has been well cared for and is ready for your family. 3 bedrooms and 2 baths, wood-burning fireplace, dining or office room, and more! It even comes with a trampoline and above ground pool. Talk about ready for summer! A quiet neighborhood and on a cul de sac with plenty of space for kids to play. If you're looking for a convienient location to access all the new construction and growth in business in West Springfield, this could be the place. Not to mention it's less than 5 minutes to grocery shopping, several churches, and it's Willard Schools!
Zillow last checked: 8 hours ago
Listing updated: August 22, 2024 at 12:41pm
Listed by:
John Mark Hansche 417-848-9866,
Home Team Property
Bought with:
Nichole Lawrence, 2019037370
Weichert, Realtors-The Griffin Company
Source: SOMOMLS,MLS#: 60236114
Facts & features
Interior
Bedrooms & bathrooms
- Bedrooms: 3
- Bathrooms: 2
- Full bathrooms: 2
Heating
- Central, Electric
Cooling
- Central Air
Appliances
- Included: Electric Cooktop, Dishwasher, Built-In Electric Oven
- Laundry: In Garage, Main Level, W/D Hookup
Features
- High Speed Internet, Walk-in Shower
- Flooring: Carpet, Laminate
- Has basement: No
- Attic: Access Only:No Stairs
- Has fireplace: Yes
- Fireplace features: Living Room, Wood Burning
Interior area
- Total structure area: 1,354
- Total interior livable area: 1,354 sqft
- Finished area above ground: 1,354
- Finished area below ground: 0
Property
Parking
- Total spaces: 2
- Parking features: Additional Parking, Driveway, Garage Faces Front
- Attached garage spaces: 2
- Has uncovered spaces: Yes
Accessibility
- Accessibility features: Accessible Bedroom, Accessible Central Living Area, Accessible Closets, Accessible Common Area, Accessible Doors, Accessible Electrical and Environmental Controls, Accessible Hallway(s), Accessible Kitchen, Accessible Kitchen Appliances
Features
- Levels: One
- Stories: 1
- Patio & porch: Deck
- Pool features: Above Ground
- Fencing: Privacy
- Has view: Yes
- View description: City
Lot
- Size: 10,018 sqft
- Dimensions: 84 x 119
- Features: Cul-De-Sac
Details
- Parcel number: 881320401053
Construction
Type & style
- Home type: SingleFamily
- Property subtype: Single Family Residence
Materials
- Brick, Vinyl Siding
- Foundation: Slab
- Roof: Composition
Condition
- Year built: 1979
Utilities & green energy
- Sewer: Public Sewer
- Water: Public
- Utilities for property: Cable Available
Community & neighborhood
Location
- Region: Springfield
- Subdivision: Westgate
Other
Other facts
- Listing terms: Cash,Conventional,FHA,VA Loan
- Road surface type: Concrete
Price history
| Date | Event | Price |
|---|---|---|
| 5/25/2023 | Sold | -- |
Source: | ||
| 3/25/2023 | Pending sale | $189,000$140/sqft |
Source: | ||
| 2/8/2023 | Listed for sale | $189,000+89.2%$140/sqft |
Source: | ||
| 11/17/2015 | Listing removed | $99,900$74/sqft |
Source: Coldwell Banker - Vanguard #60026581 Report a problem | ||
| 10/30/2015 | Pending sale | $99,900$74/sqft |
Source: Coldwell Banker - Vanguard #60026581 Report a problem | ||
Public tax history
| Year | Property taxes | Tax assessment |
|---|---|---|
| 2024 | $1,153 +0.4% | $20,940 |
| 2023 | $1,148 +8.9% | $20,940 +9.5% |
| 2022 | $1,055 0% | $19,130 |
Find assessor info on the county website
Neighborhood: Westside
Nearby schools
GreatSchools rating
- 5/10Willard South Elementary SchoolGrades: PK-4Distance: 1.9 mi
- 8/10Willard Middle SchoolGrades: 7-8Distance: 8.1 mi
- 9/10Willard High SchoolGrades: 9-12Distance: 7.7 mi
Schools provided by the listing agent
- Elementary: WD South
- Middle: Willard
- High: Willard
Source: SOMOMLS. This data may not be complete. We recommend contacting the local school district to confirm school assignments for this home.

