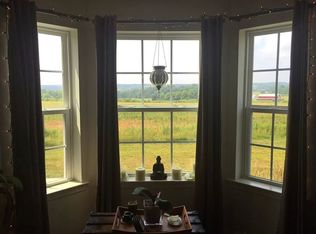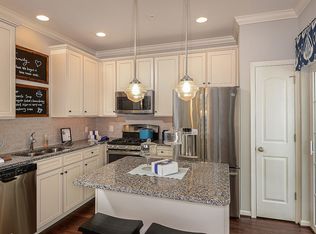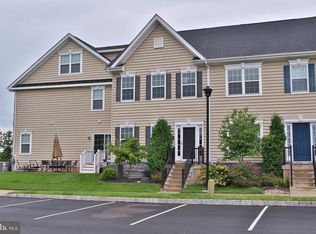Sold for $470,000
$470,000
3669 Jacob Stout Rd Unit 8, Doylestown, PA 18902
3beds
1,500sqft
Townhouse
Built in 2014
-- sqft lot
$450,500 Zestimate®
$313/sqft
$2,779 Estimated rent
Home value
$450,500
$428,000 - $473,000
$2,779/mo
Zestimate® history
Loading...
Owner options
Explore your selling options
What's special
Welcome to this beautifull townhouse in the highly desirable Carriage Hill. The first floor offers a warm and inviting flow, beginning with wood floors that extend from the foyer through the living and dining areas. The living room features a striking stone-accented fireplace wall, creating a perfect spot to relax or entertain. Sunlight streams through the large windows and a glass door, bringing in views of the outdoors and filling the space with natural light. The kitchen is a standout with granite countertops, rich cabinetry, a modern tile backsplash, stainless steel appliances, and a center island with seating. Pendant and chandelier lighting complement the open dining area, making it easy to host gatherings or enjoy everyday meals. Upstairs, the primary suite overlooks preserved open space and features a full bath with walk-in shower and a walk-in closet. The second bedroom offers a courtyard view, walk-in closet, and ceiling fan. A versatile loft—currently used as a third bedroom—adds flexibility, complete with a large closet and ceiling fan. The finished basement provides additional living space, laundry, and storage. Outside, a cozy courtyard offers a private retreat for relaxing or entertaining. This home blends comfort, style, and an excellent location—ready for you to move in and enjoy.
Zillow last checked: 8 hours ago
Listing updated: December 10, 2025 at 09:09am
Listed by:
Ingrid Rementer 215-499-8072,
EXP Realty, LLC
Bought with:
Laurie Dau, RS315078
EXP Realty, LLC
Source: Bright MLS,MLS#: PABU2105138
Facts & features
Interior
Bedrooms & bathrooms
- Bedrooms: 3
- Bathrooms: 3
- Full bathrooms: 2
- 1/2 bathrooms: 1
- Main level bathrooms: 3
- Main level bedrooms: 2
Bedroom 1
- Level: Main
Bedroom 2
- Level: Main
Bedroom 3
- Level: Upper
Bathroom 1
- Level: Main
Bathroom 2
- Level: Main
Half bath
- Level: Main
Heating
- Forced Air, Natural Gas
Cooling
- Central Air, Ceiling Fan(s), Electric
Appliances
- Included: Dishwasher, Dryer, Oven/Range - Gas, Refrigerator, Stainless Steel Appliance(s), Washer, Water Heater, Gas Water Heater
Features
- Ceiling Fan(s), Kitchen Island, Primary Bath(s), Walk-In Closet(s)
- Flooring: Wood
- Windows: Casement, Window Treatments
- Basement: Full,Finished
- Has fireplace: No
Interior area
- Total structure area: 1,500
- Total interior livable area: 1,500 sqft
- Finished area above ground: 1,500
Property
Parking
- Parking features: Parking Lot
Accessibility
- Accessibility features: None
Features
- Levels: Three
- Stories: 3
- Pool features: None
- Has view: Yes
- View description: Panoramic, Scenic Vista
Lot
- Features: Level
Details
- Additional structures: Above Grade
- Parcel number: 34008248
- Zoning: R1A
- Special conditions: Standard
Construction
Type & style
- Home type: Townhouse
- Architectural style: Colonial
- Property subtype: Townhouse
Materials
- Frame
- Foundation: Slab
Condition
- New construction: No
- Year built: 2014
Utilities & green energy
- Sewer: Public Sewer
- Water: Public
Community & neighborhood
Location
- Region: Doylestown
- Subdivision: Overlook At Carriage
- Municipality: PLUMSTEAD TWP
HOA & financial
HOA
- Has HOA: Yes
- HOA fee: $220 monthly
- Amenities included: Common Grounds
- Services included: Common Area Maintenance, Trash
- Association name: CAMCO
Other
Other facts
- Listing agreement: Exclusive Right To Sell
- Listing terms: Cash,Conventional,FHA,VA Loan
- Ownership: Condominium
Price history
| Date | Event | Price |
|---|---|---|
| 2/9/2026 | Listing removed | $2,800$2/sqft |
Source: Bright MLS #PABU2110642 Report a problem | ||
| 1/23/2026 | Price change | $2,800-3.4%$2/sqft |
Source: Bright MLS #PABU2110642 Report a problem | ||
| 1/20/2026 | Price change | $2,900-3.3%$2/sqft |
Source: Bright MLS #PABU2110642 Report a problem | ||
| 12/17/2025 | Listed for rent | $3,000$2/sqft |
Source: Bright MLS #PABU2110642 Report a problem | ||
| 11/5/2025 | Sold | $470,000+4.4%$313/sqft |
Source: | ||
Public tax history
| Year | Property taxes | Tax assessment |
|---|---|---|
| 2025 | $5,277 | $29,200 |
| 2024 | $5,277 +7.4% | $29,200 |
| 2023 | $4,912 +1.1% | $29,200 |
Find assessor info on the county website
Neighborhood: 18902
Nearby schools
GreatSchools rating
- 8/10Groveland El SchoolGrades: K-6Distance: 1.4 mi
- 8/10Tohickon Middle SchoolGrades: 7-9Distance: 1.7 mi
- 10/10Central Bucks High School-WestGrades: 10-12Distance: 2.5 mi
Schools provided by the listing agent
- District: Central Bucks
Source: Bright MLS. This data may not be complete. We recommend contacting the local school district to confirm school assignments for this home.
Get a cash offer in 3 minutes
Find out how much your home could sell for in as little as 3 minutes with a no-obligation cash offer.
Estimated market value$450,500
Get a cash offer in 3 minutes
Find out how much your home could sell for in as little as 3 minutes with a no-obligation cash offer.
Estimated market value
$450,500


