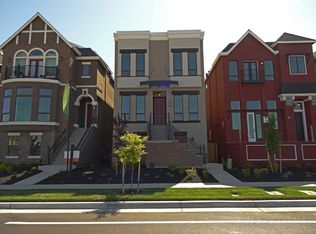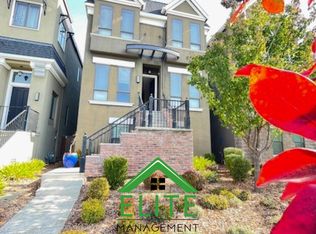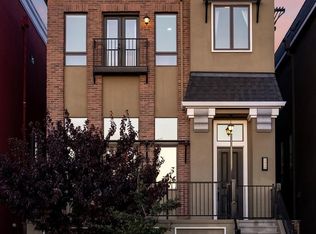Closed
$850,000
3669 Crocker Dr, Sacramento, CA 95818
3beds
3,097sqft
Single Family Residence
Built in 2015
2,400.16 Square Feet Lot
$907,200 Zestimate®
$274/sqft
$5,114 Estimated rent
Home value
$907,200
$862,000 - $962,000
$5,114/mo
Zestimate® history
Loading...
Owner options
Explore your selling options
What's special
Discover urban living at its finest in this charming 3-story Brownstone nestled in the heart of Crocker Village. This home is light and bright, with high ceilings, large bedrooms, open concept living, and an entertainer's kitchen. One of the standout features of this property is the lower-level bonus room pre-wired with surround sound. This versatile space offers endless opportunities, whether for a home theatre, visiting guests, a home office, or a rental income option. But perhaps the crowning jewel of this Brownstone is the rooftop patio, a true urban oasis. Whether you're looking to relax and take in the breathtaking views or host memorable gatherings, this space has it all. Location-wise, it doesn't get much better than this. Enjoy the convenience of walking to both Curtis Park and Land Park, two of Sacramento's most beloved green spaces. Explore nearby restaurants, shops, and cafes, all within easy reach. Plus, with downtown Sacramento just a short drive away, you'll have the best of the city at your fingertips. Don't miss your chance to make this Brownstone your new urban retreat. With its incredible natural light, spacious living areas, and rooftop paradise, it's a true gem in the heart of Crocker Village.
Zillow last checked: 8 hours ago
Listing updated: October 09, 2023 at 12:08pm
Listed by:
Regina Szura DRE #01869418 916-284-3012,
GUIDE Real Estate
Bought with:
Andrea White, DRE #01967226
Redfin Corporation
Source: MetroList Services of CA,MLS#: 223084833Originating MLS: MetroList Services, Inc.
Facts & features
Interior
Bedrooms & bathrooms
- Bedrooms: 3
- Bathrooms: 4
- Full bathrooms: 3
- Partial bathrooms: 1
Primary bedroom
- Features: Balcony, Walk-In Closet
Primary bathroom
- Features: Shower Stall(s), Double Vanity, Tub
Dining room
- Features: Space in Kitchen, Formal Area
Kitchen
- Features: Breakfast Area, Pantry Closet, Quartz Counter, Kitchen Island, Stone Counters
Heating
- Central
Cooling
- Ceiling Fan(s), Central Air
Appliances
- Included: Free-Standing Gas Oven, Free-Standing Gas Range, Range Hood, Dishwasher, Disposal, Wine Refrigerator
- Laundry: Laundry Room, Inside Room
Features
- Flooring: Carpet, Wood
- Number of fireplaces: 1
- Fireplace features: Living Room, Gas
Interior area
- Total interior livable area: 3,097 sqft
Property
Parking
- Total spaces: 2
- Parking features: Garage Faces Rear, Guest, Shared Driveway
- Garage spaces: 2
- Has uncovered spaces: Yes
Features
- Stories: 3
- Fencing: Partial
Lot
- Size: 2,400 sqft
- Features: Sprinklers In Front, Landscape Front, Low Maintenance
Details
- Parcel number: 01304600090000
- Zoning description: R-2B-P
- Special conditions: Standard
Construction
Type & style
- Home type: SingleFamily
- Architectural style: Traditional
- Property subtype: Single Family Residence
Materials
- Stucco, Wood
- Foundation: Slab
- Roof: Composition
Condition
- Year built: 2015
Utilities & green energy
- Sewer: In & Connected
- Water: Public
- Utilities for property: Electric, Natural Gas Connected
Community & neighborhood
Location
- Region: Sacramento
HOA & financial
HOA
- Has HOA: Yes
- HOA fee: $109 monthly
- Amenities included: None
Price history
| Date | Event | Price |
|---|---|---|
| 10/6/2023 | Sold | $850,000+3%$274/sqft |
Source: MetroList Services of CA #223084833 | ||
| 9/14/2023 | Pending sale | $825,000$266/sqft |
Source: MetroList Services of CA #223084833 | ||
| 9/7/2023 | Listed for sale | $825,000+10.1%$266/sqft |
Source: MetroList Services of CA #223084833 | ||
| 8/24/2023 | Listing removed | -- |
Source: Zillow Rentals | ||
| 8/11/2023 | Listed for rent | $4,595$1/sqft |
Source: Zillow Rentals | ||
Public tax history
| Year | Property taxes | Tax assessment |
|---|---|---|
| 2025 | -- | $867,000 +2% |
| 2024 | $12,715 -0.9% | $850,000 -1.8% |
| 2023 | $12,828 +2.7% | $865,222 +2% |
Find assessor info on the county website
Neighborhood: Curtis Park
Nearby schools
GreatSchools rating
- 5/10Bret Harte Elementary SchoolGrades: K-6Distance: 0.3 mi
- 7/10California Middle SchoolGrades: 7-8Distance: 1.1 mi
- 6/10C. K. Mcclatchy High SchoolGrades: 9-12Distance: 0.7 mi
Get a cash offer in 3 minutes
Find out how much your home could sell for in as little as 3 minutes with a no-obligation cash offer.
Estimated market value
$907,200
Get a cash offer in 3 minutes
Find out how much your home could sell for in as little as 3 minutes with a no-obligation cash offer.
Estimated market value
$907,200


