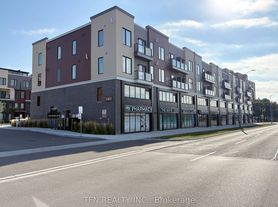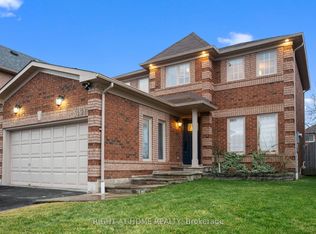Spacious corner plot with 3200 Sqlft of living space. 4 bedroom layout converted into 3 bedrooms for extra-large bedroom space. Master Bathroom is 4-piece featuring a Japanese toilet seat with heated water and a bathtub. A chef's kitchen features 50 shelves of pantry and storage space, wide countertop, luxury Wolf brand stovetop with griddle, extra-wide sink, water filter, and an in-built oven and microwave. Highlights include gas fireplace, upgraded windows, tankless water heater, and recently installed high-efficiency furnace and central air conditioner. Backyard is eye-catching with a large inground pool with waterfall and a large tiled area recently upgraded blue pool liner, pool pump, and pool heater. Smart lighting. Ideal for a professionals who value fine living.Tenant pay 65% of utilities. Snow and lawn care will be handled by professionals covered by the landlord.
IDX information is provided exclusively for consumers' personal, non-commercial use, that it may not be used for any purpose other than to identify prospective properties consumers may be interested in purchasing, and that data is deemed reliable but is not guaranteed accurate by the MLS .
House for rent
C$4,700/mo
3669 Baird Ct, Mississauga, ON L5L 4T6
4beds
Price may not include required fees and charges.
Singlefamily
Available now
-- Pets
Air conditioner, central air
Ensuite laundry
3 Parking spaces parking
Natural gas, forced air
What's special
Corner plotExtra-wide sinkWater filterGas fireplaceUpgraded windowsTankless water heaterHigh-efficiency furnace
- 1 day |
- -- |
- -- |
Travel times
Looking to buy when your lease ends?
Get a special Zillow offer on an account designed to grow your down payment. Save faster with up to a 6% match & an industry leading APY.
Offer exclusive to Foyer+; Terms apply. Details on landing page.
Facts & features
Interior
Bedrooms & bathrooms
- Bedrooms: 4
- Bathrooms: 3
- Full bathrooms: 3
Heating
- Natural Gas, Forced Air
Cooling
- Air Conditioner, Central Air
Appliances
- Included: Disposal
- Laundry: Ensuite
Property
Parking
- Total spaces: 3
- Parking features: Private
- Details: Contact manager
Features
- Stories: 2
- Exterior features: Ensuite, Exterior Maintenance included in rent, Heating system: Forced Air, Heating: Gas, Hospital, In Ground, Lot Features: Hospital, Park, Place Of Worship, Public Transit, School, Park, Parking included in rent, Place Of Worship, Private, Public Transit, Roof Type: Asphalt Shingle, School, Snow Removal included in rent, Water Heater
- Has private pool: Yes
Construction
Type & style
- Home type: SingleFamily
- Property subtype: SingleFamily
Materials
- Roof: Asphalt
Community & HOA
HOA
- Amenities included: Pool
Location
- Region: Mississauga
Financial & listing details
- Lease term: Contact For Details
Price history
Price history is unavailable.

