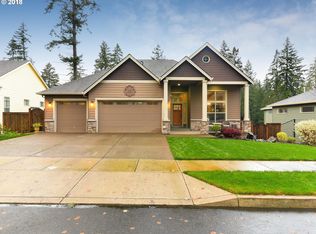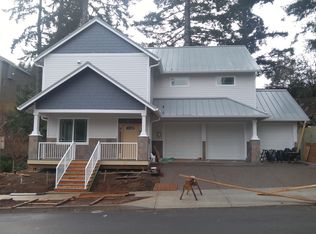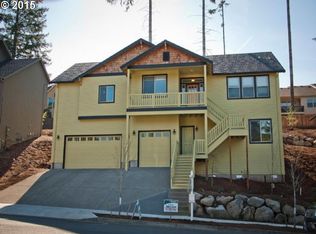Sold
$615,000
36689 Ichabod St, Sandy, OR 97055
3beds
2,002sqft
Residential, Single Family Residence
Built in 2014
8,712 Square Feet Lot
$601,700 Zestimate®
$307/sqft
$2,778 Estimated rent
Home value
$601,700
$566,000 - $644,000
$2,778/mo
Zestimate® history
Loading...
Owner options
Explore your selling options
What's special
Welcome to this picturesque Sleepy Hollow Estates neighborhood of Sandy, Oregon. Custom built by Street of Dreams award winning builder TA Liesy Homes. This exceptional one-level home at end of street boasts 2002 square feet of thoughtfully designed living space. Lot backs to Tickle Creek and Tickle Creek Trail. Neighboring property is 24 acres of natural space. Back nature area undeveloped. South facing office with French doors. Cozy up to the gas fireplace in the great room with beautiful built-in cabinetry. The stunning vaulted primary suite is a true retreat, featuring a tile shower, double sinks, toilet room, and an expansive walk-in closet. You'll love the airy feel of the vaulted dining room and great room, perfect for entertaining. All rooms are generously sized, ensuring comfort for everyone. The gourmet kitchen is a chef's dream overlooking the wall of windows, equipped with a large island, pantry, stainless steel appliances, and more! Deck off great room and dining area. Plumbed for central vacuum. With a tandem three-car garage that offers ample storage in garage and in lower area/crawlspace with exterior door - workshop area potential with deck. This home is sure to impress.
Zillow last checked: 8 hours ago
Listing updated: April 13, 2025 at 02:11am
Listed by:
Annie Wrucke 971-570-2216,
Rose Country Realty
Bought with:
Shanon Adamson-John, 201111014
MORE Realty
Source: RMLS (OR),MLS#: 604745614
Facts & features
Interior
Bedrooms & bathrooms
- Bedrooms: 3
- Bathrooms: 2
- Full bathrooms: 2
- Main level bathrooms: 2
Primary bedroom
- Features: Vaulted Ceiling, Walkin Closet, Wallto Wall Carpet
- Level: Main
Bedroom 2
- Features: Wallto Wall Carpet
- Level: Main
Bedroom 3
- Features: Wallto Wall Carpet
- Level: Main
Dining room
- Features: Deck, Exterior Entry, Hardwood Floors, Vaulted Ceiling
- Level: Main
Kitchen
- Features: Builtin Range, Dishwasher, Disposal, Eat Bar, Gas Appliances, Gourmet Kitchen, Island, Microwave, Builtin Oven, Granite, Plumbed For Ice Maker, Vaulted Ceiling
- Level: Main
Living room
- Features: Bookcases, Builtin Features, Fireplace, Vaulted Ceiling, Wallto Wall Carpet
- Level: Main
Heating
- Forced Air, Fireplace(s)
Cooling
- Central Air
Appliances
- Included: Built In Oven, Cooktop, Dishwasher, Disposal, Free-Standing Refrigerator, Gas Appliances, Microwave, Plumbed For Ice Maker, Range Hood, Stainless Steel Appliance(s), Built-In Range, Gas Water Heater
Features
- Ceiling Fan(s), Granite, High Ceilings, Plumbed For Central Vacuum, Vaulted Ceiling(s), Built-in Features, Eat Bar, Gourmet Kitchen, Kitchen Island, Bookcases, Walk-In Closet(s), Pantry
- Flooring: Wall to Wall Carpet, Hardwood
- Doors: French Doors
- Windows: Vinyl Frames
- Basement: Crawl Space,Storage Space
- Number of fireplaces: 1
- Fireplace features: Gas
Interior area
- Total structure area: 2,002
- Total interior livable area: 2,002 sqft
Property
Parking
- Total spaces: 3
- Parking features: Garage Door Opener, Attached
- Attached garage spaces: 3
Accessibility
- Accessibility features: Garage On Main, Main Floor Bedroom Bath, Minimal Steps, Natural Lighting, One Level, Utility Room On Main, Accessibility
Features
- Levels: One
- Stories: 1
- Patio & porch: Deck
- Exterior features: Yard, Exterior Entry
- Has view: Yes
- View description: Park/Greenbelt, Territorial, Trees/Woods
- Waterfront features: Creek
- Body of water: Tickle Creek
Lot
- Size: 8,712 sqft
- Dimensions: .195 / 8496 SF
- Features: Greenbelt, Private, Sloped, Trees, Sprinkler, SqFt 7000 to 9999
Details
- Additional structures: Workshop
- Parcel number: 05023156
Construction
Type & style
- Home type: SingleFamily
- Architectural style: Craftsman
- Property subtype: Residential, Single Family Residence
Materials
- Cement Siding, Cultured Stone, Wood Siding
- Foundation: Concrete Perimeter
- Roof: Composition
Condition
- Resale
- New construction: No
- Year built: 2014
Utilities & green energy
- Gas: Gas
- Sewer: Public Sewer
- Water: Public
- Utilities for property: Cable Connected
Community & neighborhood
Location
- Region: Sandy
- Subdivision: Sleepy Hollow Estates
Other
Other facts
- Listing terms: Cash,Conventional,FHA,USDA Loan,VA Loan
- Road surface type: Paved
Price history
| Date | Event | Price |
|---|---|---|
| 4/11/2025 | Sold | $615,000-1.6%$307/sqft |
Source: | ||
| 3/12/2025 | Pending sale | $624,900$312/sqft |
Source: | ||
| 2/13/2025 | Listed for sale | $624,900+88.4%$312/sqft |
Source: | ||
| 4/21/2014 | Sold | $331,750$166/sqft |
Source: | ||
Public tax history
| Year | Property taxes | Tax assessment |
|---|---|---|
| 2025 | $6,612 +4.4% | $385,416 +3% |
| 2024 | $6,334 +2.7% | $374,191 +3% |
| 2023 | $6,168 +2.8% | $363,293 +3% |
Find assessor info on the county website
Neighborhood: 97055
Nearby schools
GreatSchools rating
- 6/10Kelso Elementary SchoolGrades: K-5Distance: 2 mi
- 7/10Boring Middle SchoolGrades: 6-8Distance: 5.2 mi
- 5/10Sandy High SchoolGrades: 9-12Distance: 0.8 mi
Schools provided by the listing agent
- Elementary: Kelso
- Middle: Boring
- High: Sandy
Source: RMLS (OR). This data may not be complete. We recommend contacting the local school district to confirm school assignments for this home.
Get a cash offer in 3 minutes
Find out how much your home could sell for in as little as 3 minutes with a no-obligation cash offer.
Estimated market value$601,700
Get a cash offer in 3 minutes
Find out how much your home could sell for in as little as 3 minutes with a no-obligation cash offer.
Estimated market value
$601,700


