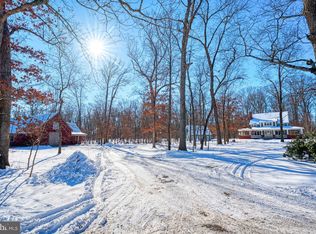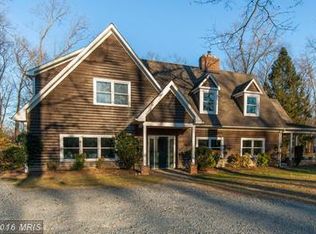An absolutely spectacular home on the fabulous North Fork Road. For all that live nearby...this charming home has more curb appeal than a fairy tale and if you have every driven by you can not help but slow down to take in the view. Set on a gorgeously loved and manageable lot this Cape Cod's interior will steal your heart. Inside you will find impeccable attention to detail ( owner is a master craftsman...just check in barn...) and details abound. You will love the first floor Master Bedroom with full bath, the gorgeous and TRULY CUSTOM kitchen with hand made cabinets that you can enjoy from your window seat. Feel the breezes from the entertainment sized screened- in porch or warm up by the wood burning fireplace with Wood Stove in the living room. The gracious dining room has beautiful views and will perfectly hold our family gatherings. Upstairs in the Cape Cod you will enjoy gorgeous vistas of the sweeping lawn and an upper level landing perfect for curling up and reading a book. The two additional extremely spacious bedrooms share a SPA like retreat bathroom with shower and tub. Venture outside... and you can lounge in the hot tub, dine on the Patio or enjoy hours in the cottage garden with raised beds tending your vegetables and herbs. And then there is THE BARN! A Spectacular hand built structure with it's own HVAC system currently houses the owner's wood working shop but could be converted into so many things? A barn for your animals, a Deluxe office, a yoga studio, a painting studio, a place to make your wine, host dinner parties or your favorite wedding...the possibilities are endless! Sit under the 8 foot under-hang on an Adirondack chair and just relax and contemplate how much fun it could be to actually live here! This home in the heart of one of Purcellville's most beloved locations and is truly unmatched!
This property is off market, which means it's not currently listed for sale or rent on Zillow. This may be different from what's available on other websites or public sources.

