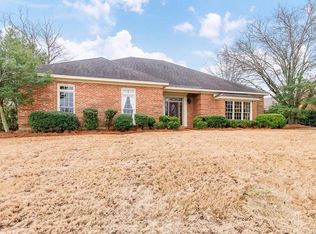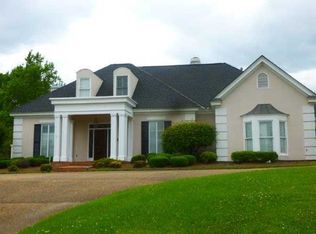You have always pictured yourself living in this home. Now you can make it happen! This Beautiful Country French style home in prestigious Vaughn Meadows was designed and built by Architect/Owner. Gorgeous details and a well thought out floor plan make it just right for a growing family, or a couple with lots of overnight guests. There is hardwood flooring downstairs, ceramic tile in kitchen and baths and stylish carpeting in bedrooms. There are formal living and diing rooms downstairs, but you can make them as lavish or as comfy as you like. Vaulted ceilings in living room and den make a statement. Wonderful owner suite with large walk-in closet and beautiful walk-thru bathroom includes separate shower, garden tub, dbl vanities. Large great room w/gas log fireplace is adjacent to fantastic kitchen with work island and breakfast room. The covered patio off den overlooks huge privacy fenced backyard, where there is PLENTY of room for a pool or a football game. Three bedrooms, two baths, and nice bonus room upstairs. Bonus room could be office, study, bedroom, or playroom. Ample parking rounds out the features of this special place. Truly a treasure of a home and must be seen! Wonderful neighborhood park is just across the street. Great fun for all ages! Easy interstate access, gets you any where you need to be quickly. Walking distance to The Montgomery Academy and just a stone's throw to all things Midtown. Get here quickly to snag this sought after property.
This property is off market, which means it's not currently listed for sale or rent on Zillow. This may be different from what's available on other websites or public sources.

