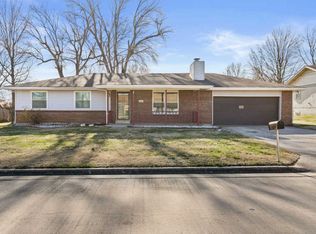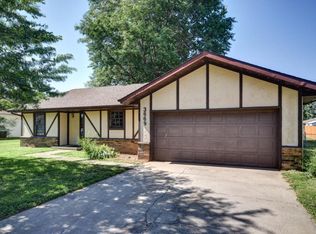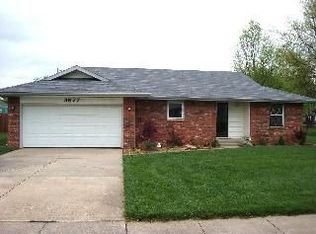Closed
Price Unknown
3668 W Watkins Street, Springfield, MO 65802
5beds
2,487sqft
Single Family Residence
Built in 1980
0.25 Acres Lot
$269,300 Zestimate®
$--/sqft
$1,979 Estimated rent
Home value
$269,300
$253,000 - $285,000
$1,979/mo
Zestimate® history
Loading...
Owner options
Explore your selling options
What's special
You don't want to miss out on this 5-bed, 2.5-bath home with a Springfield address, located in the Willard school district! This home would be perfect for any family looking to upsize. Upon arriving, you are greeted with a covered front porch, perfect for your morning coffee. The main floor boasts a formal dining area, a half bath, a laundry room, and a spacious living area open to the kitchen which has plenty of cabinet space, a pantry, and granite countertops. There is also a second living area, perfect for an entertainment room, and a bedroom with access to the backyard. Upstairs, there are 4 bedrooms, including the primary bedroom with an en suite bathroom. The backyard has a spacious deck that has been recently updated and is partially fenced. Various parts of the house have been updated with finishing touches, the refrigerator stays, carpets have been cleaned, and most of the rooms have been freshly painted. This well-maintained home is ready for its new owner!
Zillow last checked: 8 hours ago
Listing updated: August 02, 2024 at 02:56pm
Listed by:
Kimberly D Rinker 417-466-5444,
Murney Associates - Primrose
Bought with:
Kimberly D Rinker, 1999118527
Murney Associates - Primrose
Source: SOMOMLS,MLS#: 60235180
Facts & features
Interior
Bedrooms & bathrooms
- Bedrooms: 5
- Bathrooms: 3
- Full bathrooms: 2
- 1/2 bathrooms: 1
Heating
- Radiant, Natural Gas
Cooling
- Ceiling Fan(s), Central Air
Appliances
- Included: Electric Cooktop, Dishwasher, Disposal, Electric Water Heater, Microwave, Refrigerator
- Laundry: Main Level
Features
- Granite Counters, Internet - Cable
- Flooring: Carpet, Tile, Vinyl
- Windows: Blinds, Single Pane, Storm Window(s)
- Has basement: No
- Has fireplace: Yes
- Fireplace features: Decorative
Interior area
- Total structure area: 2,487
- Total interior livable area: 2,487 sqft
- Finished area above ground: 2,487
- Finished area below ground: 0
Property
Parking
- Total spaces: 1
- Parking features: Driveway, Garage Faces Front
- Attached garage spaces: 1
- Has uncovered spaces: Yes
Features
- Levels: Two
- Stories: 2
- Patio & porch: Deck, Front Porch
- Exterior features: Rain Gutters
- Fencing: Partial,Wood
Lot
- Size: 0.25 Acres
- Dimensions: 86 x 128
- Features: Cul-De-Sac, Curbs, Landscaped
Details
- Additional structures: Shed(s)
- Parcel number: 881320401024
Construction
Type & style
- Home type: SingleFamily
- Architectural style: Split Level
- Property subtype: Single Family Residence
Materials
- Wood Siding
- Foundation: Brick/Mortar, Crawl Space
- Roof: Composition
Condition
- Year built: 1980
Utilities & green energy
- Sewer: Public Sewer
- Water: Public
Community & neighborhood
Security
- Security features: Smoke Detector(s)
Location
- Region: Springfield
- Subdivision: Westgate
Other
Other facts
- Listing terms: Cash,Conventional,FHA,VA Loan
- Road surface type: Concrete
Price history
| Date | Event | Price |
|---|---|---|
| 11/7/2025 | Listing removed | $1,975$1/sqft |
Source: Zillow Rentals Report a problem | ||
| 11/4/2025 | Listed for rent | $1,975+3.9%$1/sqft |
Source: Zillow Rentals Report a problem | ||
| 8/29/2023 | Listing removed | -- |
Source: Zillow Rentals Report a problem | ||
| 8/18/2023 | Price change | $1,900-9.5%$1/sqft |
Source: Zillow Rentals Report a problem | ||
| 7/25/2023 | Price change | $2,100-8.7%$1/sqft |
Source: Zillow Rentals Report a problem | ||
Public tax history
| Year | Property taxes | Tax assessment |
|---|---|---|
| 2025 | $1,680 +9.5% | $31,080 +11.4% |
| 2024 | $1,535 +0.4% | $27,890 |
| 2023 | $1,530 +11.7% | $27,890 +12.3% |
Find assessor info on the county website
Neighborhood: Westside
Nearby schools
GreatSchools rating
- 5/10Willard South Elementary SchoolGrades: PK-4Distance: 1.8 mi
- 8/10Willard Middle SchoolGrades: 7-8Distance: 8 mi
- 9/10Willard High SchoolGrades: 9-12Distance: 7.6 mi
Schools provided by the listing agent
- Elementary: WD Orchard Hills
- Middle: Willard
- High: Willard
Source: SOMOMLS. This data may not be complete. We recommend contacting the local school district to confirm school assignments for this home.
Sell with ease on Zillow
Get a Zillow Showcase℠ listing at no additional cost and you could sell for —faster.
$269,300
2% more+$5,386
With Zillow Showcase(estimated)$274,686


