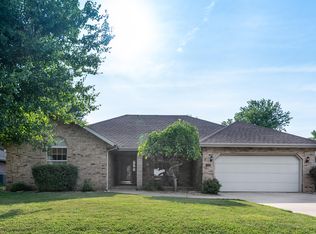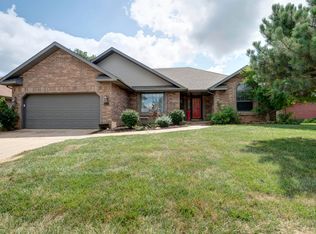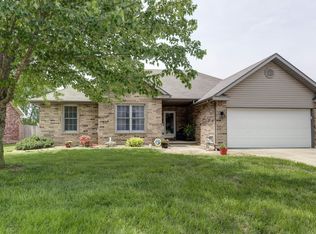Closed
Price Unknown
3668 S Lexus Avenue, Springfield, MO 65807
3beds
1,846sqft
Single Family Residence
Built in 1996
10,454.4 Square Feet Lot
$299,000 Zestimate®
$--/sqft
$1,807 Estimated rent
Home value
$299,000
$284,000 - $314,000
$1,807/mo
Zestimate® history
Loading...
Owner options
Explore your selling options
What's special
Welcome to 3668 S Lexus Avenue, Springfield, MO. This all-brick beauty offers 1846 square feet of spacious living with an inviting ambiance that you'll love coming home to every day.You'll love this home's semi-open floor plan, featuring a generously sized living room adorned with natural light through large windows and a double sided gas fireplace. The adjoining kitchen and dining area provide the perfect space for entertaining guests or enjoying family meals together.The kitchen has plenty of counter space and a large pantry, making meal preparation a breeze. Whether you're cooking up a quick breakfast or hosting a dinner party, this kitchen is wonderful.Retreat to the master bedroom, where you'll find a peaceful sanctuary to unwind after a long day. Complete with an en-suite bathroom featuring dual vanities. The spacious walk-in closet provides plenty of room for your wardrobe essentials. Plus, you have a door right out to the patio from the bedroom.Two additional bedrooms offer versatility to suit your needs, whether you prefer a home office, guest room, or playroom for the little ones. Both additional bedrooms offer ample walk in-closets...you will love the space! These bedrooms are both cozy and functional.Step outside to discover the expansive backyard, perfect for outdoor activities or simply enjoying the fresh air in privacy thanks to the surrounding fence. Whether you're gardening, hosting a barbecue, or just relaxing on the covered patio, this backyard oasis offers endless possibilities for outdoor enjoyment.Located in a quiet and friendly neighborhood, 3668 S Lexus Avenue offers the ideal combination of tranquility and convenience. Nearby parks, schools, shopping, and dining options ensure that everything you need is just minutes away, while easy access to major roadways makes commuting a breeze.Don't miss your chance to see this one. Scheduled an appointment today!
Zillow last checked: 8 hours ago
Listing updated: January 22, 2026 at 11:54am
Listed by:
Patrick J Murney 417-575-1208,
Murney Associates - Primrose
Bought with:
Rhett Smillie, 1999096866
Keller Williams
Source: SOMOMLS,MLS#: 60263620
Facts & features
Interior
Bedrooms & bathrooms
- Bedrooms: 3
- Bathrooms: 2
- Full bathrooms: 2
Heating
- Forced Air, Central, Natural Gas
Cooling
- Central Air, Ceiling Fan(s)
Appliances
- Included: Dishwasher, Gas Water Heater, Free-Standing Electric Oven, Microwave, Disposal
- Laundry: Main Level, W/D Hookup
Features
- High Speed Internet, Internet - Fiber Optic, Walk-In Closet(s)
- Flooring: Carpet, Wood, Tile
- Windows: Double Pane Windows
- Has basement: No
- Has fireplace: Yes
- Fireplace features: Gas, See Through, Double Sided
Interior area
- Total structure area: 1,846
- Total interior livable area: 1,846 sqft
- Finished area above ground: 1,846
- Finished area below ground: 0
Property
Parking
- Total spaces: 2
- Parking features: Garage Faces Front
- Attached garage spaces: 2
Features
- Levels: One
- Stories: 1
- Patio & porch: Patio, Covered
- Fencing: Privacy,Wood
Lot
- Size: 10,454 sqft
- Dimensions: 74 x 140
Details
- Additional structures: Shed(s)
- Parcel number: 881808100094
Construction
Type & style
- Home type: SingleFamily
- Architectural style: Ranch
- Property subtype: Single Family Residence
Materials
- Brick
- Foundation: Crawl Space
- Roof: Composition
Condition
- Year built: 1996
Utilities & green energy
- Sewer: Public Sewer
- Water: Public
Community & neighborhood
Location
- Region: Springfield
- Subdivision: Eldorado Place
Other
Other facts
- Listing terms: Cash,VA Loan,FHA,Conventional
- Road surface type: Asphalt
Price history
| Date | Event | Price |
|---|---|---|
| 4/19/2024 | Sold | -- |
Source: | ||
| 3/21/2024 | Pending sale | $279,900$152/sqft |
Source: | ||
| 3/19/2024 | Listed for sale | $279,900+86.7%$152/sqft |
Source: | ||
| 1/15/2013 | Sold | -- |
Source: Agent Provided Report a problem | ||
| 10/6/2012 | Price change | $149,900-3.2%$81/sqft |
Source: Murney Associates, Realtors #1208329 Report a problem | ||
Public tax history
| Year | Property taxes | Tax assessment |
|---|---|---|
| 2025 | $2,000 +4.8% | $38,820 +12.7% |
| 2024 | $1,908 +0.5% | $34,450 |
| 2023 | $1,898 +20.5% | $34,450 +17.6% |
Find assessor info on the county website
Neighborhood: 65807
Nearby schools
GreatSchools rating
- 6/10Sherwood Elementary SchoolGrades: K-5Distance: 1.6 mi
- 8/10Carver Middle SchoolGrades: 6-8Distance: 0.9 mi
- 4/10Parkview High SchoolGrades: 9-12Distance: 4.2 mi
Schools provided by the listing agent
- Elementary: SGF-Sherwood
- Middle: SGF-Carver
- High: SGF-Parkview
Source: SOMOMLS. This data may not be complete. We recommend contacting the local school district to confirm school assignments for this home.


