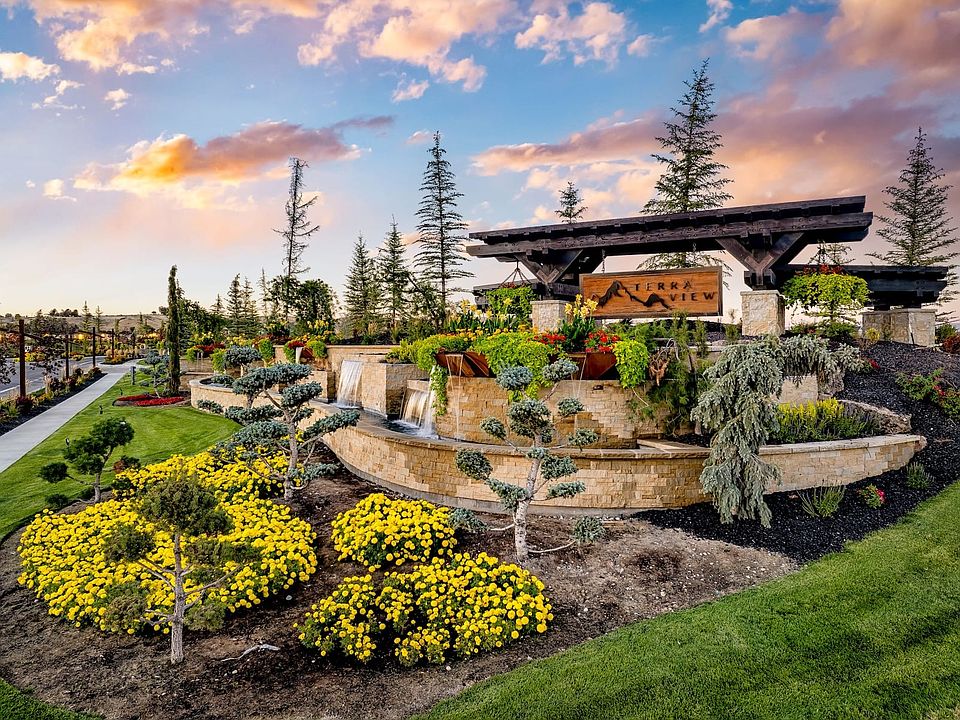Welcome to one of two Iron Oak Homes’ 2025 Fall Parade homes! This expansive 3,907 sq/ft home is designed to blend sophistication with the tranquility of waterfront living. Offering breathtaking views and direct access to a private sandy beach, this residence is ideal for those seeking both elegance and a connection to nature. Inside, the home features 4 spacious bedrooms, 3.5 beautifully appointed bathrooms, a versatile office, and a dedicated media room that opens onto a second-floor covered patio, allowing you to take in the stunning water views. Outdoor living is enhanced by a large covered patio off the great room, perfect for entertaining or unwinding by the water. The impressive 1,488 sq/ft RV garage provides ample room for vehicles, storage, or recreational gear. With high-end finishes, abundant natural light, and seamless indoor-outdoor spaces, this Terra View home is a perfect retreat for luxury and scenic beauty. **OPEN FRI-SUN 11AM-7PM**
Active
Special offer
$2,395,000
3668 N Harvest Moon Way, Eagle, ID 83616
4beds
4baths
3,907sqft
Single Family Residence
Built in 2025
0.34 Acres Lot
$-- Zestimate®
$613/sqft
$233/mo HOA
What's special
Waterfront livingHigh-end finishesDedicated media roomBreathtaking viewsBeautifully appointed bathroomsSpacious bedroomsAbundant natural light
- 10 days |
- 747 |
- 60 |
Zillow last checked: 7 hours ago
Listing updated: October 13, 2025 at 04:54pm
Listed by:
Jace Stolfo 208-484-2560,
Stolfo Real Estate
Source: IMLS,MLS#: 98963974
Travel times
Schedule tour
Open houses
Facts & features
Interior
Bedrooms & bathrooms
- Bedrooms: 4
- Bathrooms: 4
- Main level bathrooms: 2
- Main level bedrooms: 3
Primary bedroom
- Level: Main
- Area: 252
- Dimensions: 18 x 14
Bedroom 2
- Level: Main
- Area: 180
- Dimensions: 15 x 12
Bedroom 3
- Level: Main
- Area: 168
- Dimensions: 14 x 12
Bedroom 4
- Level: Upper
- Area: 195
- Dimensions: 13 x 15
Kitchen
- Level: Main
- Area: 240
- Dimensions: 16 x 15
Office
- Level: Main
- Area: 195
- Dimensions: 13 x 15
Heating
- Forced Air, Natural Gas
Cooling
- Central Air
Appliances
- Included: Gas Water Heater, Tankless Water Heater, Dishwasher, Double Oven, Microwave, Oven/Range Built-In, Refrigerator, Water Softener Owned, Gas Oven, Gas Range
Features
- Bath-Master, Bed-Master Main Level, Split Bedroom, Den/Office, Great Room, Rec/Bonus, Double Vanity, Walk-In Closet(s), Walk In Shower, Breakfast Bar, Pantry, Kitchen Island, Quartz Counters, Number of Baths Main Level: 2, Number of Baths Upper Level: 1, Bonus Room Size: 16x20, Bonus Room Level: Upper
- Flooring: Tile, Engineered Wood Floors
- Has basement: No
- Number of fireplaces: 1
- Fireplace features: One, Gas
Interior area
- Total structure area: 3,907
- Total interior livable area: 3,907 sqft
- Finished area above ground: 3,907
- Finished area below ground: 0
Video & virtual tour
Property
Parking
- Total spaces: 4
- Parking features: Attached, RV Access/Parking, Driveway
- Attached garage spaces: 4
- Has uncovered spaces: Yes
- Details: Garage: 24x26, Garage Door: 18x8
Features
- Levels: Two
- Patio & porch: Covered Patio/Deck
- Pool features: Community, In Ground
- Has view: Yes
- Waterfront features: Waterfront, Lake, Pond Community
Lot
- Size: 0.34 Acres
- Features: 10000 SF - .49 AC, Sidewalks, Views, Auto Sprinkler System, Drip Sprinkler System, Full Sprinkler System, Pressurized Irrigation Sprinkler System
Details
- Parcel number: R8378210560
Construction
Type & style
- Home type: SingleFamily
- Property subtype: Single Family Residence
Materials
- Stone, Stucco
- Foundation: Crawl Space
- Roof: Architectural Style
Condition
- New Construction
- New construction: Yes
- Year built: 2025
Details
- Builder name: Iron Oak Homes, LLC
Utilities & green energy
- Water: Public
- Utilities for property: Sewer Connected, Cable Connected, Broadband Internet
Community & HOA
Community
- Subdivision: Terra View
HOA
- Has HOA: Yes
- HOA fee: $2,800 annually
Location
- Region: Eagle
Financial & listing details
- Price per square foot: $613/sqft
- Date on market: 10/7/2025
- Listing terms: Cash,Conventional,FHA,VA Loan
- Ownership: Fee Simple
About the community
PlaygroundSoccerBeachPond+ 4 more
Iron Oak Homes in Terra View - Luxury Living in Eagle, ID
Experience the craftsmanship and elegance of Iron Oak Homes in Terra View, Eagle's premier master-planned community. Known for their exceptional design, quality, and attention to detail, Iron Oak Homes offers stunning custom and move-in-ready residences that seamlessly blend modern luxury with the beauty of the Idaho landscape.
Don't miss the opportunity to own an Iron Oak Home in Terra View. Contact us today for details on upcoming homes and availability! *Do not use Zillow's Appointment/Contact form*- Visit the Terra View website link and contact us there!
Coming Soon!
Exciting things are happening at Terra View! Iron Oak Homes has new homes under construction, offering both move-in-ready and custom build opportunities in this premier community. Don't miss out! Contact us today for more information!Source: Stolfo Real Estate
