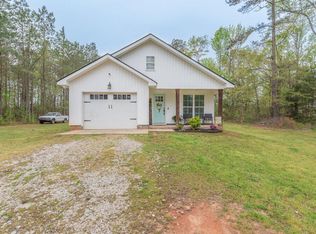Sold for $300,000 on 06/11/24
$300,000
3668 ELLINGTON AIRLINE Road, Dearing, GA 30808
5beds
3,192sqft
Single Family Residence
Built in 1984
3.52 Acres Lot
$306,800 Zestimate®
$94/sqft
$2,412 Estimated rent
Home value
$306,800
Estimated sales range
Not available
$2,412/mo
Zestimate® history
Loading...
Owner options
Explore your selling options
What's special
This picturesque two-story home, located on a spacious 3.52-acre property, complete with a tranquil pond, offers 5 bedrooms and 4.5 bathrooms. The house is situated off the road ensuring privacy and serenity.
On the main floor, you will find a large master bedroom and an en-suite bedroom, each with their own full bathrooms while positioned on opposite sides of the home for added privacy. Upstairs are three more sizable bedrooms, one of which comes with its own private bathroom. With this home, you can find the perfect place to unwind either on the charming ''rocking chair'' front porch, or the back deck which accessible from the gorgeous sunroom. This home is perfect for entertaining or hanging out by the pond for peace and tranquility.
This home has New Flooring, a New HVAC system, and Fresh Paint along with lots of potential uses as the previous owner used it as group care home.
Zillow last checked: 8 hours ago
Listing updated: December 29, 2024 at 01:23am
Listed by:
Melissa Parks,
EXIT INTEGRITY REALTY
Bought with:
Seth Paxton Thompson, 376767
Douglas Lane Real Estate Group
John C Beard, 280305
Douglas Lane Real Estate Group
Source: Hive MLS,MLS#: 525753
Facts & features
Interior
Bedrooms & bathrooms
- Bedrooms: 5
- Bathrooms: 5
- Full bathrooms: 4
- 1/2 bathrooms: 1
Primary bedroom
- Level: Main
- Dimensions: 20 x 17
Bedroom 2
- Level: Main
- Dimensions: 16 x 11
Bedroom 3
- Level: Upper
- Dimensions: 16 x 11
Bedroom 4
- Level: Upper
- Dimensions: 14 x 11
Bedroom 5
- Level: Upper
- Dimensions: 12 x 12
Primary bathroom
- Level: Main
- Dimensions: 10 x 8
Bathroom 2
- Level: Main
- Dimensions: 5 x 5
Bathroom 3
- Description: Half of bath
- Level: Main
- Dimensions: 8 x 6
Bathroom 4
- Level: Upper
- Dimensions: 8 x 6
Bathroom 5
- Level: Upper
- Dimensions: 8 x 6
Dining room
- Level: Main
- Dimensions: 12 x 10
Kitchen
- Level: Main
- Dimensions: 16 x 10
Laundry
- Level: Main
- Dimensions: 8 x 8
Living room
- Level: Main
- Dimensions: 16 x 13
Recreation room
- Level: Main
- Dimensions: 18 x 13
Sunroom
- Level: Main
- Dimensions: 22 x 12
Heating
- Electric, Fireplace(s), Forced Air, Heat Pump
Cooling
- Ceiling Fan(s), Central Air, Heat Pump
Appliances
- Included: Built-In Electric Oven, Microwave, Range, Refrigerator
Features
- Entrance Foyer, Garden Tub, Pantry, Recently Painted, Smoke Detector(s), Split Bedroom, Walk-In Closet(s), Washer Hookup, Electric Dryer Hookup
- Flooring: Hardwood, Laminate, Luxury Vinyl
- Number of fireplaces: 1
- Fireplace features: Family Room
Interior area
- Total structure area: 3,192
- Total interior livable area: 3,192 sqft
Property
Parking
- Parking features: Concrete, Unpaved
Accessibility
- Accessibility features: Accessible Approach with Ramp
Features
- Levels: Two
- Patio & porch: Covered, Deck, Front Porch, Sun Room
Lot
- Size: 3.52 Acres
- Dimensions: 3.52
- Features: Pond on Lot
Details
- Parcel number: 00650105
Construction
Type & style
- Home type: SingleFamily
- Architectural style: Two Story
- Property subtype: Single Family Residence
Materials
- Vinyl Siding
- Foundation: Crawl Space
Condition
- New construction: No
- Year built: 1984
Utilities & green energy
- Sewer: Septic Tank
- Water: Public
Community & neighborhood
Location
- Region: Dearing
- Subdivision: None-1md
Other
Other facts
- Listing agreement: Exclusive Right To Sell
- Listing terms: USDA Loan,VA Loan,1031 Exchange,Cash,Conventional,FHA
Price history
| Date | Event | Price |
|---|---|---|
| 6/11/2024 | Sold | $300,000-11.7%$94/sqft |
Source: | ||
| 5/11/2024 | Pending sale | $339,900$106/sqft |
Source: | ||
| 5/6/2024 | Price change | $339,900-8.1%$106/sqft |
Source: | ||
| 4/8/2024 | Price change | $369,900-2.6%$116/sqft |
Source: | ||
| 2/23/2024 | Listed for sale | $379,900+16.9%$119/sqft |
Source: | ||
Public tax history
| Year | Property taxes | Tax assessment |
|---|---|---|
| 2024 | $2,342 +23.8% | $118,185 +22.5% |
| 2023 | $1,892 +79.6% | $96,501 +60.9% |
| 2022 | $1,053 +47.8% | $59,989 +23.7% |
Find assessor info on the county website
Neighborhood: 30808
Nearby schools
GreatSchools rating
- 7/10Dearing Elementary SchoolGrades: PK-5Distance: 2.6 mi
- 5/10Thomson-McDuffie Junior High SchoolGrades: 6-8Distance: 7 mi
- 3/10Thomson High SchoolGrades: 9-12Distance: 6.8 mi
Schools provided by the listing agent
- Elementary: Dearing
- Middle: Thomson
- High: THOMSON
Source: Hive MLS. This data may not be complete. We recommend contacting the local school district to confirm school assignments for this home.

Get pre-qualified for a loan
At Zillow Home Loans, we can pre-qualify you in as little as 5 minutes with no impact to your credit score.An equal housing lender. NMLS #10287.
