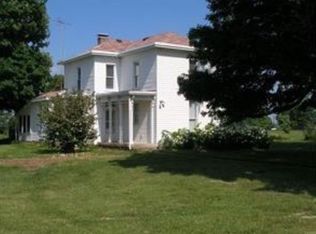Sold for $200,000
$200,000
3668 Concord Fairhaven Rd, Eaton, OH 45320
3beds
1,484sqft
Single Family Residence
Built in 1900
10 Acres Lot
$202,800 Zestimate®
$135/sqft
$1,229 Estimated rent
Home value
$202,800
Estimated sales range
Not available
$1,229/mo
Zestimate® history
Loading...
Owner options
Explore your selling options
What's special
It is a home, not a house! Sitting on 10 acres in Dixon township with phenomenal sunrises and sunsets and wonderful neighbours, this is an opportunity to own tranquility and add your personal touch. The present owners have put in all new windows, HVAC, 220 service to the house and the storage building, remodeled the bathroom and dining room, and dreamed of doing more but life changed. The front of the house is a 200 + year-old log cabin. It was built onto through time, and the owners removed the plaster in the dining room to expose the back of the log cabin. This is a unique property with strong potential, and it is looking for a unique buyer with a strong tie to nature. In your 3 bedroom, 1 bath home, you will watch the glorious sunrise from the kitchen windows, as the deer come to visit. In the evenings, you can sit on the front porch and watch the sunset. Its a birders paradise. This property also has a new outbuilding that has both heat and A/C wall unit. There is an older 1 car garage as well. Come home to the Country!
Zillow last checked: 8 hours ago
Listing updated: June 24, 2025 at 06:31am
Listed by:
William L Maggard (937)456-9992,
Country Mile REALTORS
Bought with:
William L Maggard, 0000203713
Country Mile REALTORS
Source: DABR MLS,MLS#: 932925 Originating MLS: Dayton Area Board of REALTORS
Originating MLS: Dayton Area Board of REALTORS
Facts & features
Interior
Bedrooms & bathrooms
- Bedrooms: 3
- Bathrooms: 1
- Full bathrooms: 1
- Main level bathrooms: 1
Primary bedroom
- Level: Second
- Dimensions: 10 x 17
Bedroom
- Level: Main
- Dimensions: 10 x 11
Bedroom
- Level: Main
- Dimensions: 9 x 11
Dining room
- Level: Main
- Dimensions: 14 x 15
Kitchen
- Level: Main
- Dimensions: 12 x 15
Living room
- Level: Main
- Dimensions: 14 x 19
Heating
- Heat Pump, Propane
Cooling
- Central Air
Appliances
- Included: Dryer, Range, Refrigerator, Washer, Electric Water Heater
Features
- Ceiling Fan(s), High Speed Internet
- Windows: Insulated Windows, Vinyl
- Basement: Partial
Interior area
- Total structure area: 1,484
- Total interior livable area: 1,484 sqft
Property
Parking
- Total spaces: 1
- Parking features: Detached, Garage, One Car Garage, Storage
- Garage spaces: 1
Features
- Levels: One and One Half
- Patio & porch: Porch
- Exterior features: Fence, Porch, Storage
- Fencing: Partial
Lot
- Size: 10.00 Acres
Details
- Additional structures: Shed(s)
- Parcel number: A01712120000002001
- Zoning: Residential,Agricultural
- Zoning description: Residential,Agricultural
Construction
Type & style
- Home type: SingleFamily
- Architectural style: Log Home
- Property subtype: Single Family Residence
Materials
- Frame, Wood Siding
- Foundation: Cellar
Condition
- Year built: 1900
Utilities & green energy
- Sewer: Septic Tank
- Water: Well
- Utilities for property: Septic Available, Water Available
Community & neighborhood
Location
- Region: Eaton
Other
Other facts
- Listing terms: Conventional
Price history
| Date | Event | Price |
|---|---|---|
| 6/23/2025 | Sold | $200,000-24.5%$135/sqft |
Source: | ||
| 6/2/2025 | Pending sale | $265,000$179/sqft |
Source: | ||
| 5/21/2025 | Listed for sale | $265,000-10.2%$179/sqft |
Source: | ||
| 5/7/2025 | Contingent | $295,000$199/sqft |
Source: | ||
| 4/22/2025 | Listed for sale | $295,000$199/sqft |
Source: | ||
Public tax history
| Year | Property taxes | Tax assessment |
|---|---|---|
| 2024 | $1,347 -13.9% | $36,460 |
| 2023 | $1,564 +32.4% | $36,460 +40.1% |
| 2022 | $1,182 +3.8% | $26,020 |
Find assessor info on the county website
Neighborhood: 45320
Nearby schools
GreatSchools rating
- 8/10William Bruce Elementary SchoolGrades: 3-5Distance: 8.5 mi
- 6/10Eaton Middle SchoolGrades: 6-8Distance: 6.9 mi
- 6/10Eaton High SchoolGrades: 9-12Distance: 7.2 mi
Schools provided by the listing agent
- District: Eaton
Source: DABR MLS. This data may not be complete. We recommend contacting the local school district to confirm school assignments for this home.
Get pre-qualified for a loan
At Zillow Home Loans, we can pre-qualify you in as little as 5 minutes with no impact to your credit score.An equal housing lender. NMLS #10287.
Sell with ease on Zillow
Get a Zillow Showcase℠ listing at no additional cost and you could sell for —faster.
$202,800
2% more+$4,056
With Zillow Showcase(estimated)$206,856
