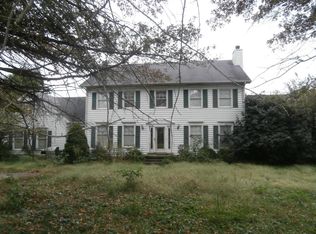Holy Smokes!! Check out this beautiful, custom built home, sitting on just over 5 acres surrounded by rolling hills and horse farms. 3 Bedrooms, with possible fourth bedroom, and 2.5 baths. Huge Primary bedroom with vaulted ceilings and an en-suite master bathroom that is to die for. Sit on the back patio and watch the sunrise/sunset over the pond and trees. Immaculate kitchen with granite counter tops, custom cabinets, and stainless steal appliances. Specialty ceilings, fireplace, an abundance of windows to showcase the view, and bonus room are just a few of the reasons you will fall in love. Close to Lexinton, and the interstate! Schedule your showing today!!! There is acreage behind the home, that *could* be purchased down the road in case 5 just wasn't enough! There is also a second access point to the other side of the home.
This property is off market, which means it's not currently listed for sale or rent on Zillow. This may be different from what's available on other websites or public sources.
