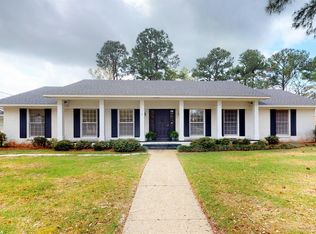New year, new home??? This 2008 custom built home in Llanfair has space for even the largest of families and is minutes away from some of the best Mobile schools. Upon entering the beautiful front entryway with porcelain floors, you'll be amazed by the wainscoting, chair rails, recessed lighting and triple tray ceilings and the thick, beautiful crown molding in all the living areas like the dining room, living room and even the kitchen. Speaking of the kitchen, it has custom cabinets with pull out pantry shelving and a huge island with an extra sink and a keeping room at the back. A spacious bonus area above the garage could be a game room or 5th bedroom with a full bath. The back porch has a vaulted tongue and groove ceiling and the side entry double garage and front circular drive allows for plenty of parking. The sellers have so enjoyed being close to I65 and hospitals and some of the best Mobile shopping, as well as being across the street from Spring Hill Golf Course and eating a Badger Burger!! Call for your showing today!! ***Listing Agent makes no representation to accuracy of sq. ft. Buyer to verify. Any and all updates are per Seller(s).***
This property is off market, which means it's not currently listed for sale or rent on Zillow. This may be different from what's available on other websites or public sources.
