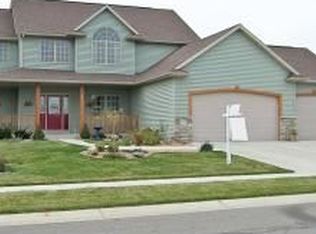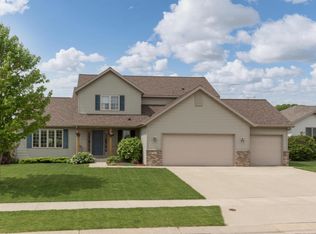Wonderful views overlooking the protected Wildlife park and the Douglas Trail on a quiet cul-de-sac. Newer stainless appliances, granite tops and subway backsplash along with the custom craftsman styled cabinets, hardwood floors, center island and corner walk-in pantry make this a cook's delight. 9 ft ceilings on main floor with separate laundry room and gigantic tiled mudroom. Deluxe master bath with separate jetted tub and shower, double sinks and a walk-in closet. Stunning two story foyer with open staircase. Entertainment sized composite deck and beautiful landscaping add to the already charming curb appeal of this home with the wrap around front porch. Two cozy gas fireplaces, paneled doors, tall ceilings and big daylight windows in the lower level and quality construction and materials that you will appreciate!
This property is off market, which means it's not currently listed for sale or rent on Zillow. This may be different from what's available on other websites or public sources.

