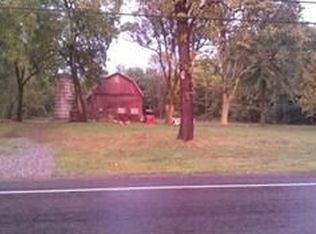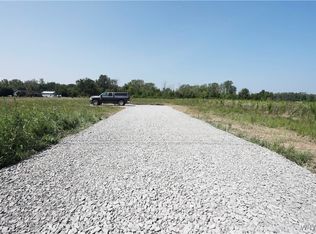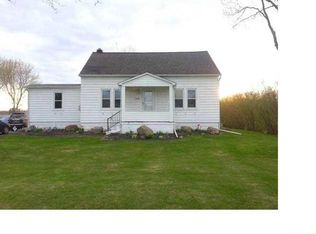Fabulous farm house on nearly 2 acres just a few miles from Lake Ontario and the charming Village of Wilson. Lots of updates including roof/tear-off-2-3 yrs old., HWT <6months. The kitchen is older with a farm sink, the Other room is a large back room, plus there's 1st floor laundry, formal dining open to living room, both with hrdwd floors. Custom Black iron railings to 2nd flr leads to large family room with 3 generous bedrooms. There are 2 one car garages and views of farms all around! New septic system will be installed soon!
This property is off market, which means it's not currently listed for sale or rent on Zillow. This may be different from what's available on other websites or public sources.


