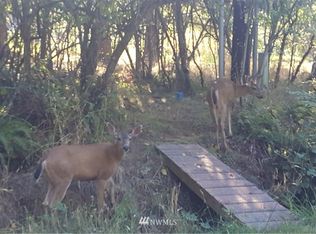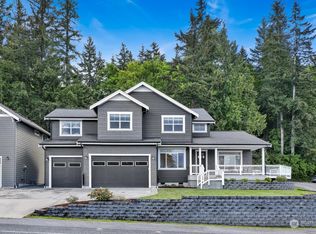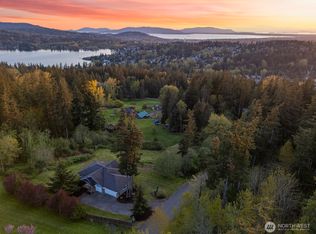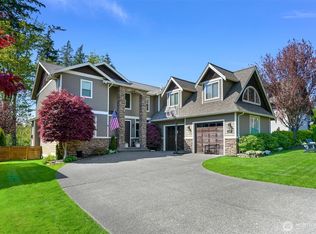Sold
Listed by:
Justin Nelson,
John L. Scott Bellingham,
Christi Dahl,
John L. Scott, Inc
Bought with: RE/MAX Whatcom County, Inc.
$1,050,000
3667 Toad Lake Road, Bellingham, WA 98226
4beds
3,120sqft
Single Family Residence
Built in 1977
1.73 Acres Lot
$1,069,900 Zestimate®
$337/sqft
$4,019 Estimated rent
Home value
$1,069,900
$963,000 - $1.19M
$4,019/mo
Zestimate® history
Loading...
Owner options
Explore your selling options
What's special
Nestled among trees & rich with wildlife this fantastic home is a peaceful retreat. A wrap-around composite deck porch offer space to relax and enjoy the surroundings, while the wooded lot provides endless adventures. The chef’s kitchen features a top-tier range, extended countertops, and plenty of cupboard space and pull-out drawers. A large heated two-story shop, compressor-ready, and a detached garage sit on a spacious double lot. Modern updates include smart switches, LED lighting, an upgraded primary shower & primary bath. The daylight basement with LVP flooring adds flexibility for multigenerational living or rental potential. A metal roof enhances longevity, and AC ensures year-round comfort. A perfect blend of privacy & convenience.
Zillow last checked: 8 hours ago
Listing updated: January 18, 2025 at 04:02am
Listed by:
Justin Nelson,
John L. Scott Bellingham,
Christi Dahl,
John L. Scott, Inc
Bought with:
Todd E. Peed, 49816
RE/MAX Whatcom County, Inc.
Source: NWMLS,MLS#: 2303927
Facts & features
Interior
Bedrooms & bathrooms
- Bedrooms: 4
- Bathrooms: 4
- Full bathrooms: 2
- 3/4 bathrooms: 1
- 1/2 bathrooms: 1
- Main level bathrooms: 1
- Main level bedrooms: 1
Primary bedroom
- Level: Second
Bedroom
- Level: Main
Bedroom
- Level: Second
Bedroom
- Level: Second
Bathroom full
- Level: Second
Bathroom full
- Level: Second
Bathroom three quarter
- Level: Lower
Other
- Level: Main
Den office
- Level: Lower
Dining room
- Level: Main
Entry hall
- Level: Main
Family room
- Level: Lower
Kitchen with eating space
- Level: Lower
Kitchen without eating space
- Level: Main
Living room
- Level: Main
Utility room
- Level: Main
Heating
- Fireplace(s), 90%+ High Efficiency
Cooling
- Central Air
Appliances
- Included: Dishwasher(s), Dryer(s), Refrigerator(s), Stove(s)/Range(s), Washer(s), Water Heater: Gas, Water Heater Location: Lower level basement utility room
Features
- Bath Off Primary, Ceiling Fan(s), Dining Room, High Tech Cabling
- Flooring: Ceramic Tile, Hardwood, Vinyl, Vinyl Plank, Carpet
- Windows: Double Pane/Storm Window
- Basement: Daylight
- Number of fireplaces: 2
- Fireplace features: Wood Burning, Lower Level: 1, Main Level: 1, Fireplace
Interior area
- Total structure area: 3,120
- Total interior livable area: 3,120 sqft
Property
Parking
- Total spaces: 6
- Parking features: Driveway, Detached Garage, RV Parking
- Garage spaces: 6
Features
- Levels: Two
- Stories: 2
- Entry location: Main
- Patio & porch: Second Kitchen, Bath Off Primary, Ceiling Fan(s), Ceramic Tile, Double Pane/Storm Window, Dining Room, Fireplace, Hardwood, High Tech Cabling, Security System, SMART Wired, Sprinkler System, Walk-In Closet(s), Wall to Wall Carpet, Water Heater
- Has view: Yes
- View description: See Remarks, Territorial
Lot
- Size: 1.73 Acres
- Features: Dead End Street, Secluded, Value In Land, Cable TV, Deck, Gas Available, High Speed Internet, Outbuildings, RV Parking, Shop, Sprinkler System
- Topography: Level,Partial Slope,Sloped
- Residential vegetation: Garden Space, Wooded
Details
- Parcel number: 3803225345510000
- Zoning description: Jurisdiction: County
- Special conditions: Standard
Construction
Type & style
- Home type: SingleFamily
- Property subtype: Single Family Residence
Materials
- Wood Siding
- Foundation: Poured Concrete
- Roof: Metal
Condition
- Year built: 1977
- Major remodel year: 2014
Utilities & green energy
- Electric: Company: PSE
- Sewer: Septic Tank, Company: Septic
- Water: Public, Company: City of Bellingham
Community & neighborhood
Security
- Security features: Security System
Location
- Region: Bellingham
- Subdivision: Silver Beach
Other
Other facts
- Listing terms: Cash Out,Conventional,VA Loan
- Road surface type: Dirt
- Cumulative days on market: 219 days
Price history
| Date | Event | Price |
|---|---|---|
| 11/14/2025 | Listing removed | $2,300$1/sqft |
Source: Zillow Rentals Report a problem | ||
| 10/29/2025 | Listed for rent | $2,300$1/sqft |
Source: Zillow Rentals Report a problem | ||
| 12/18/2024 | Sold | $1,050,000-3.9%$337/sqft |
Source: | ||
| 11/15/2024 | Pending sale | $1,092,500$350/sqft |
Source: | ||
| 10/21/2024 | Price change | $1,092,500-5%$350/sqft |
Source: | ||
Public tax history
| Year | Property taxes | Tax assessment |
|---|---|---|
| 2024 | $8,363 +9% | $909,391 +2.3% |
| 2023 | $7,674 +18.7% | $888,970 +27% |
| 2022 | $6,463 +9.3% | $699,976 +21% |
Find assessor info on the county website
Neighborhood: 98226
Nearby schools
GreatSchools rating
- 6/10Silver Beach Elementary SchoolGrades: PK-5Distance: 0.9 mi
- 6/10Whatcom Middle SchoolGrades: 6-8Distance: 3.8 mi
- 7/10Squalicum High SchoolGrades: 9-12Distance: 1.2 mi
Schools provided by the listing agent
- Elementary: Silver Beach Elem
- Middle: Whatcom Mid
- High: Squalicum High
Source: NWMLS. This data may not be complete. We recommend contacting the local school district to confirm school assignments for this home.
Get pre-qualified for a loan
At Zillow Home Loans, we can pre-qualify you in as little as 5 minutes with no impact to your credit score.An equal housing lender. NMLS #10287.



